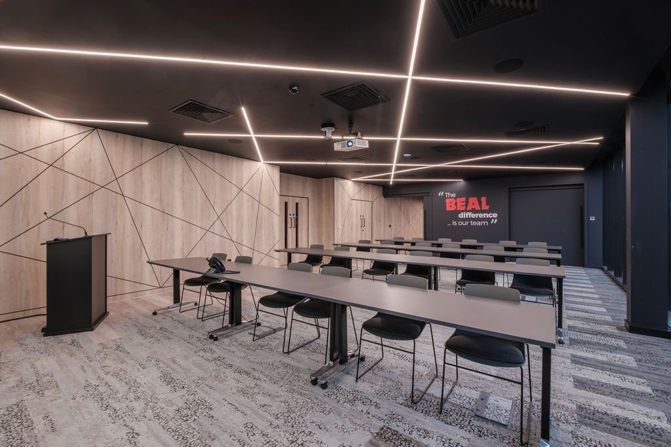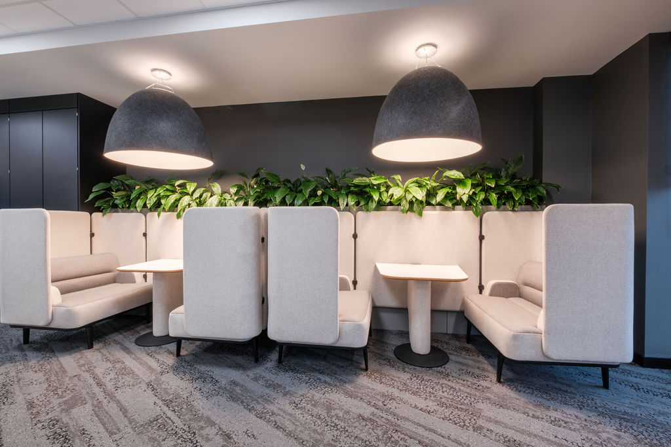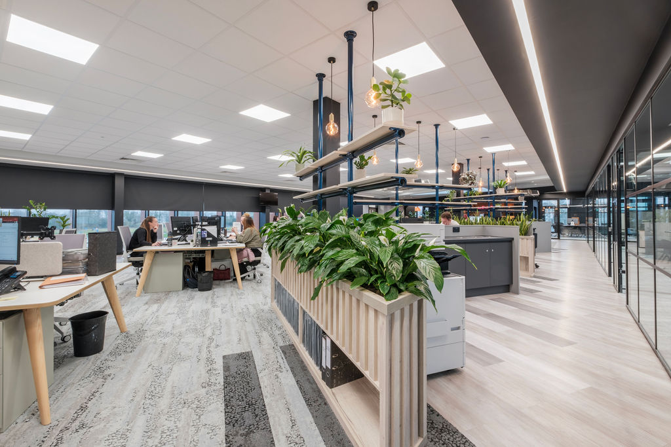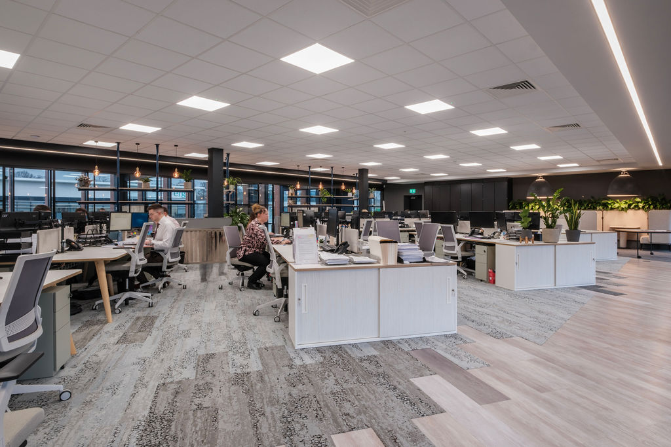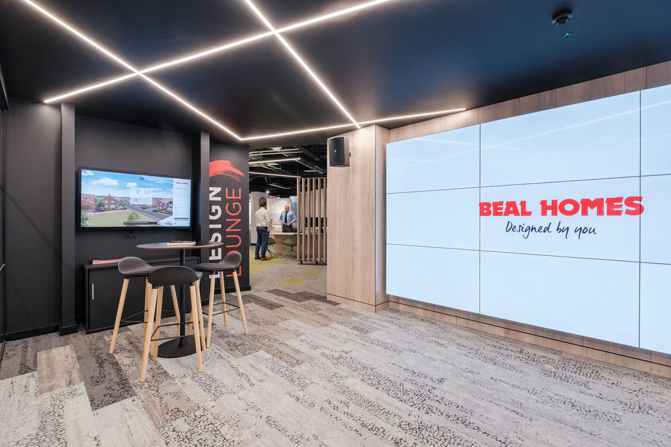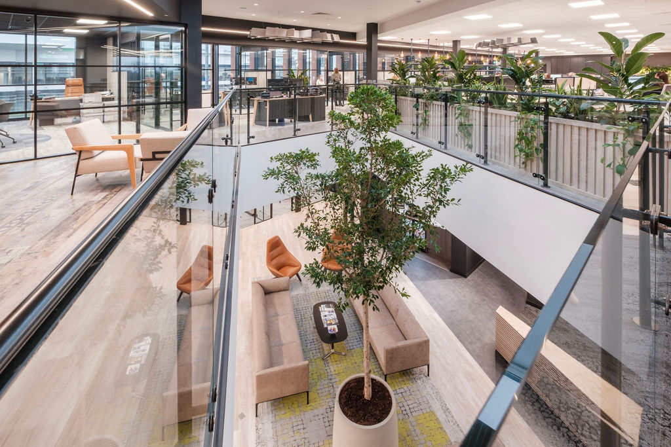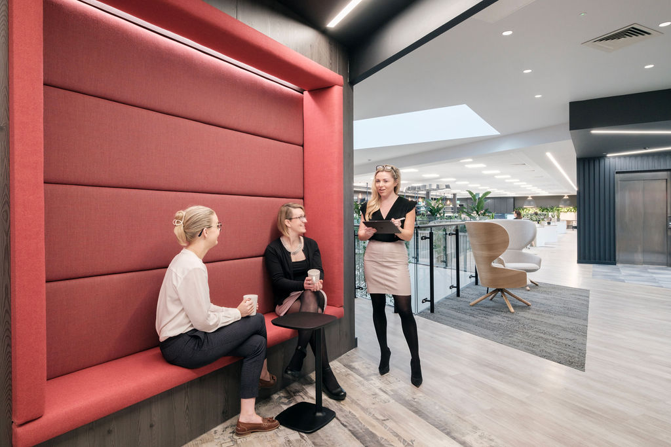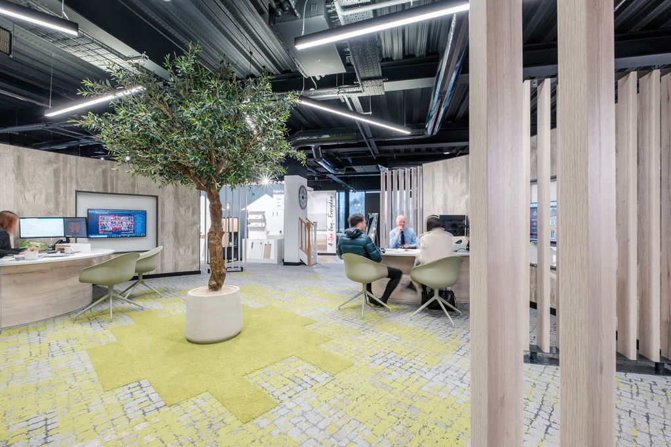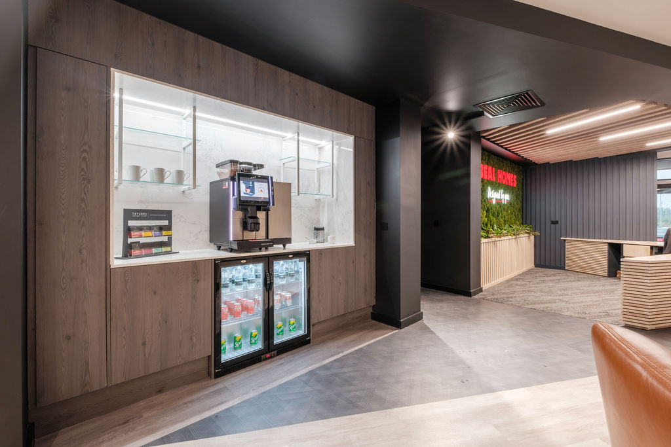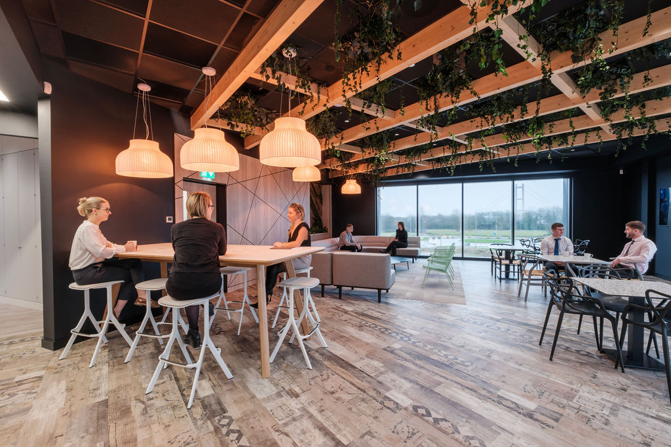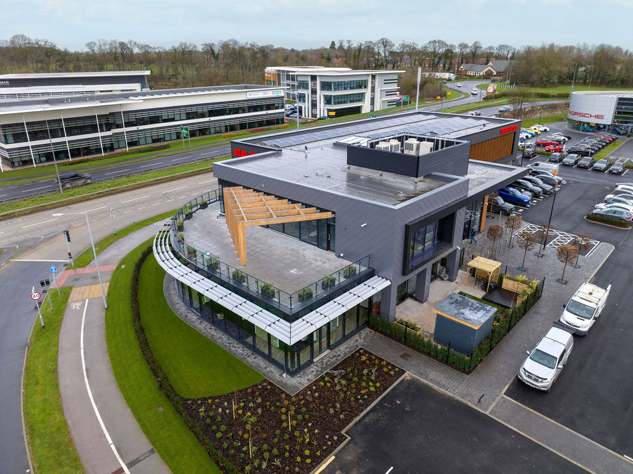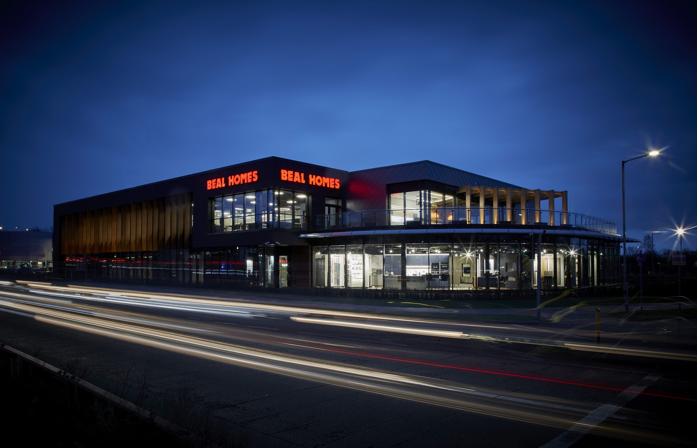Hessle, UK
We’ve been working with Beal Homes since 2013. Their team has expanded considerably since then, so it was time to relocate to a larger headquarters…
Think: a rooftop workspace, living walls and bespoke wooden beams; with solar panels, carbon neutral flooring and natural planting. Combined with industry-leading tech and a state-of-the-art Design Lounge, Beal Homes’ new HQ is truly a workspace designed for the future.
A workspace of the future
This bespoke new workspace represents a big investment for Beal. The team needed a design that would take the company into a new era and create a timeless, contemporary work environment that would be utilised for years to come.
We knew we needed to create an inspiring space that was completely unique. A new rooftop workspace is one example of how we’ve achieved just that. The open-air area can be used for teams to work, collaborate or socialise outside and is accessed through glass sliding doors from the dining area and includes feature wooden beams.
In terms of the new HQ’s sustainability credentials, we incorporated carbon neutral flooring and sustainably manufactured furniture throughout. Not only that, but more than 100 solar panels have also been installed to the roof of the building.
Inside, bookable meeting rooms, a bespoke conference system and next generation AI camera technology are among the high-tech installations we integrated.

Stats
Sq ft
19,000
Location
Hessle, UK
Biophilia in action
To create a wellness-centred workspace for the Beal team, balanced with a welcoming and comfortable space for visiting customers, we knew biophilia had to be priorisitised. Key elements include:
- Incorporating more than 200 plants across the two floors, to improve air quality
- Optimising natural light
- A host of exposed feature wood beams and wood acoustic features
- Two living walls
- Two impressive, 14 ft trees acting as focal centrepieces
The boardroom is a true highlight, as we’ve incorporated feature ceiling planting, sustainable wood panelling and bespoke lighting.
Design Lounge
Beal’s Design Lounge really sets the scheme apart. We designed this side of the development with the customer at the heart. It feels less like an ‘office’ and more of a ‘experience’ for customers looking to buy a new home with Beal. It features:
- a second olive tree
- carpets that replicate grass
- and comfortable, ergonomic furniture throughout
High-tech, interactive screens also allow Beal’s sales team to showcase developments and house types and design experts to work with buyers to customise their new home.
Client
Journey
We’re hugely excited to open a new chapter for Beal Homes in this fantastic new building. It represents a major investment in the business and in providing our excellent team with an exceptional working environment. We’re delighted with the quality of the environment designed and delivered by Chameleon. It has created the perfect, inspirational space for our office-based teams to work and collaborate within and for our customers and would-be buyers to drop into and enjoy the experience of finding and creating their new dream home.





