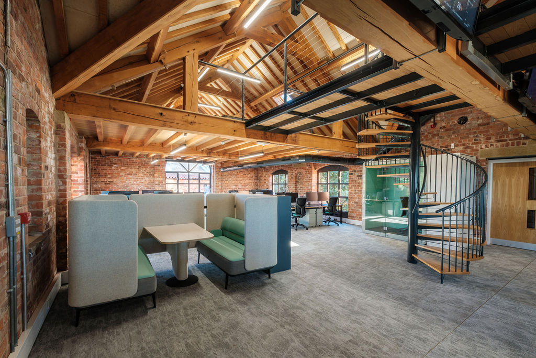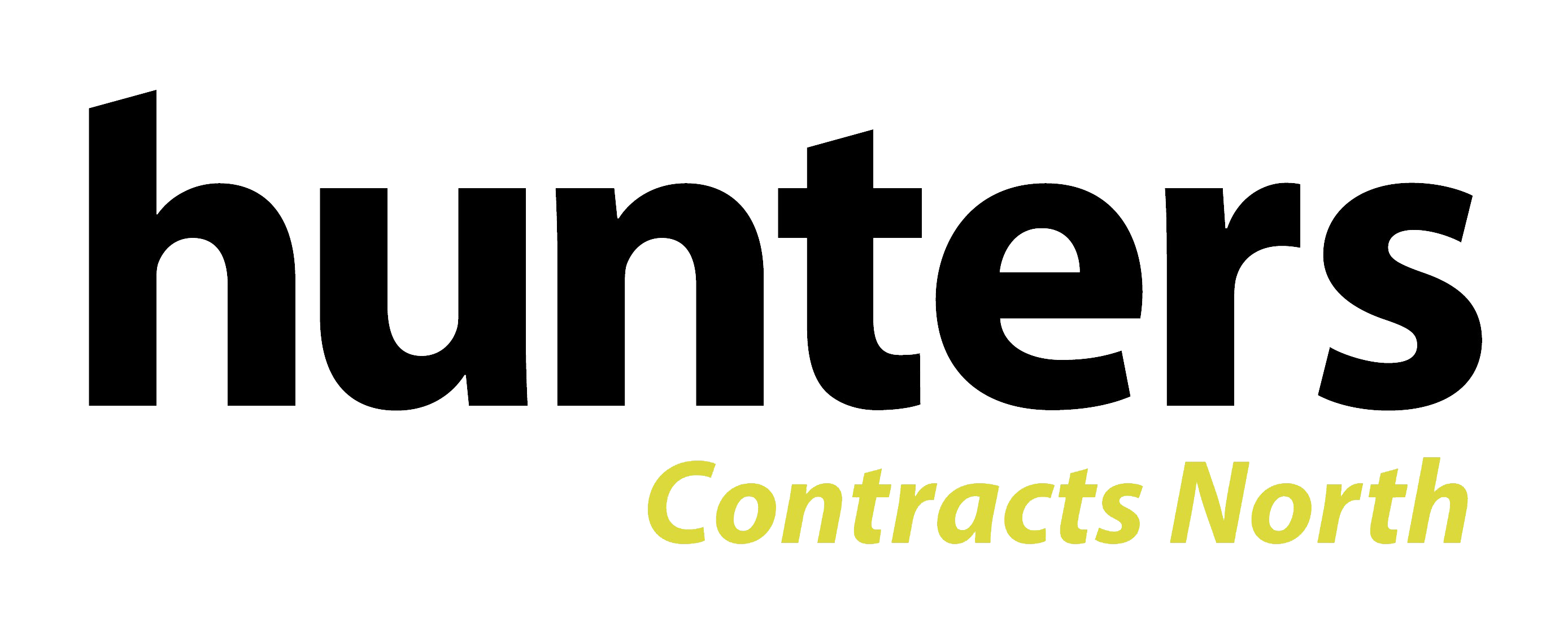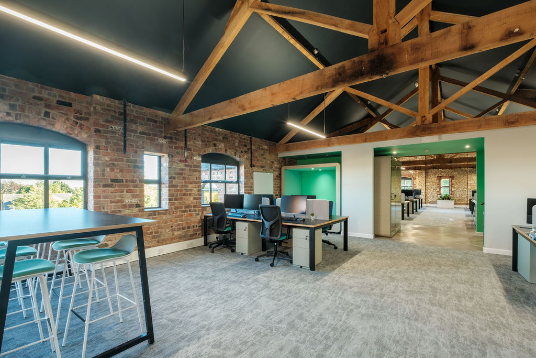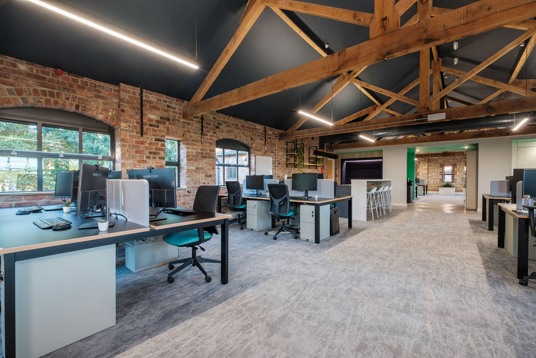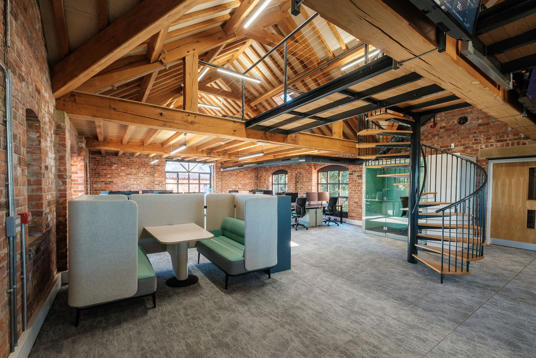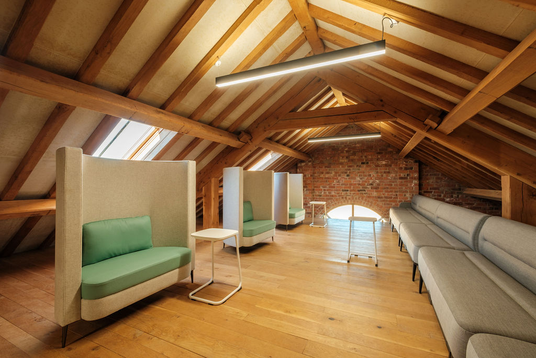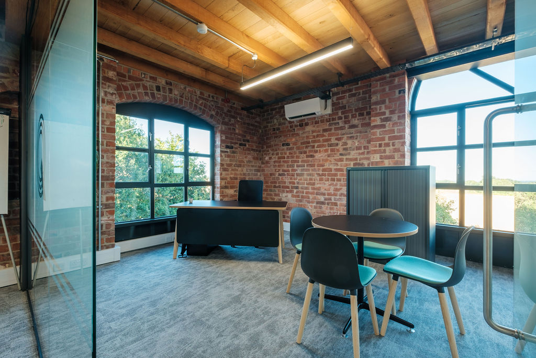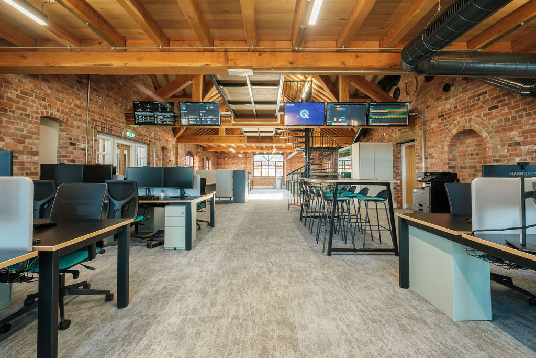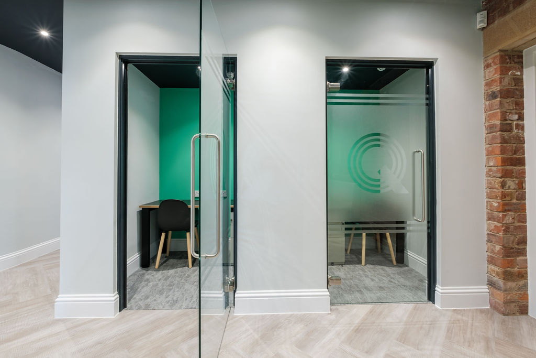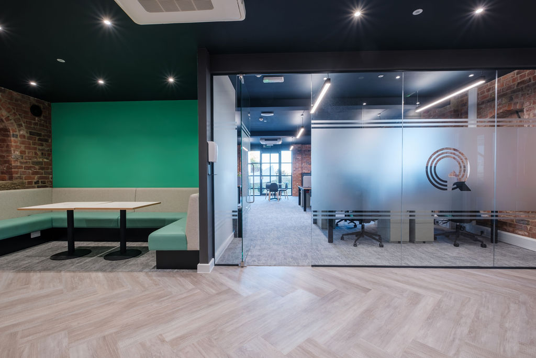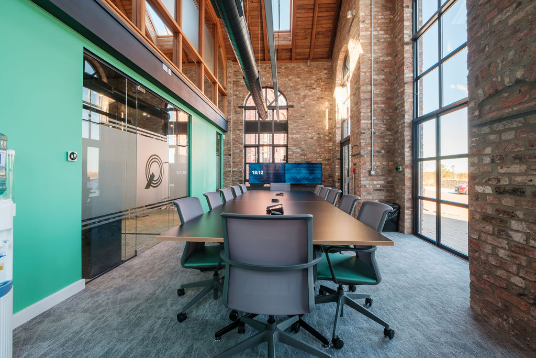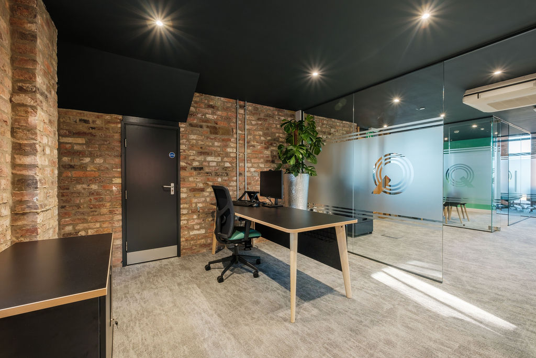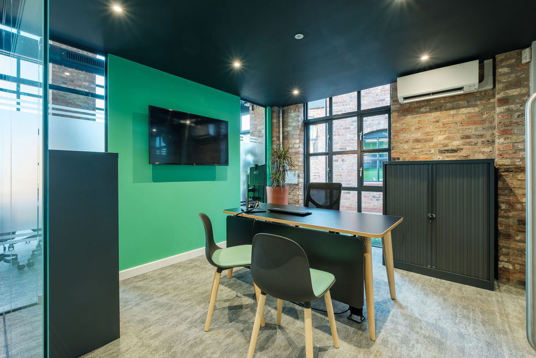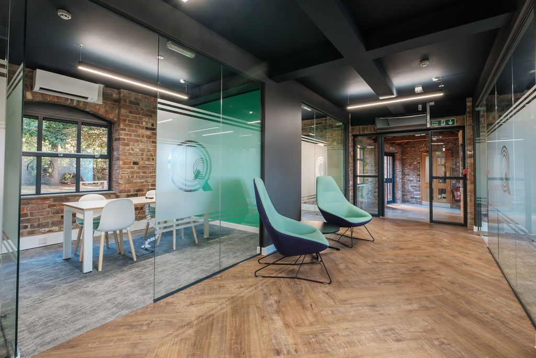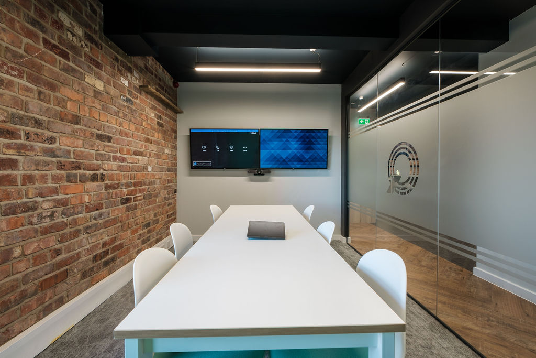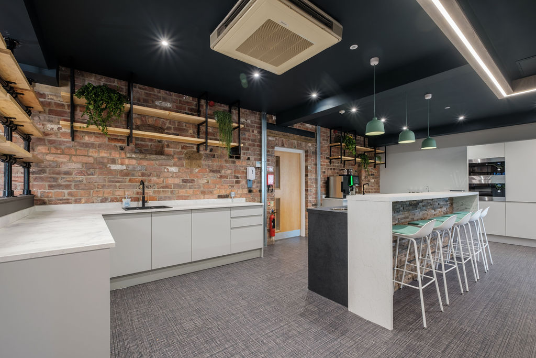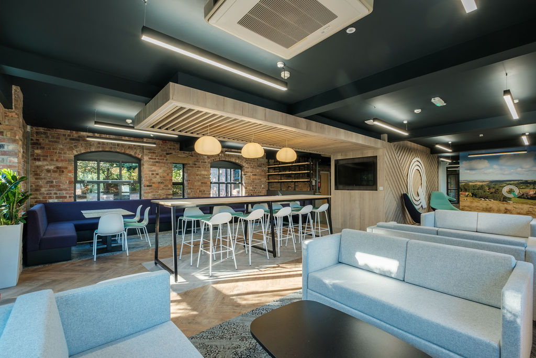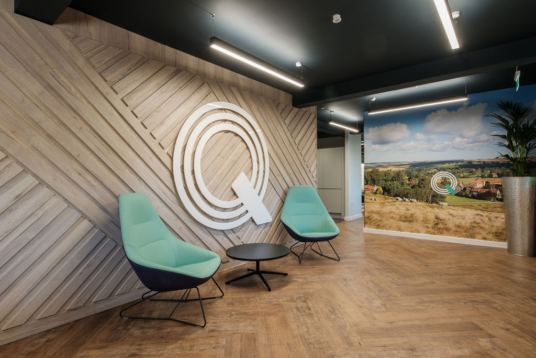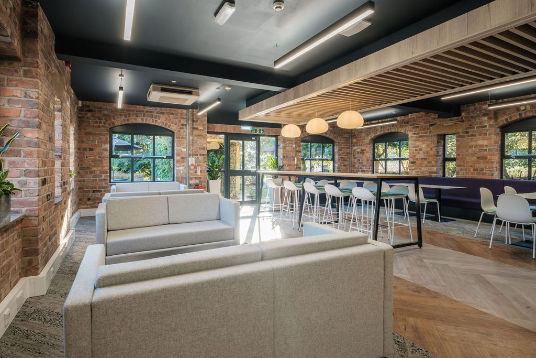Willerby, UK
Sometimes, ‘less is more’ when restoring, preserving and celebrating a heritage building’s history.
Quickline needed a flexible new HQ that would support the business’ ambitious growth plans and provide its teams with an inspiring and motivational space in which to deliver first-class customer service. And that’s exactly what we provided them with.
Celebrating a heritage building
Albion Mills is a brick and beam building, located in East Yorkshire. It’s bursting with character – boasting oak beam roof trusses, exposed brickwork and double vaulted ceilings. So we knew it would make an impressive space for the rural broadband specialist.
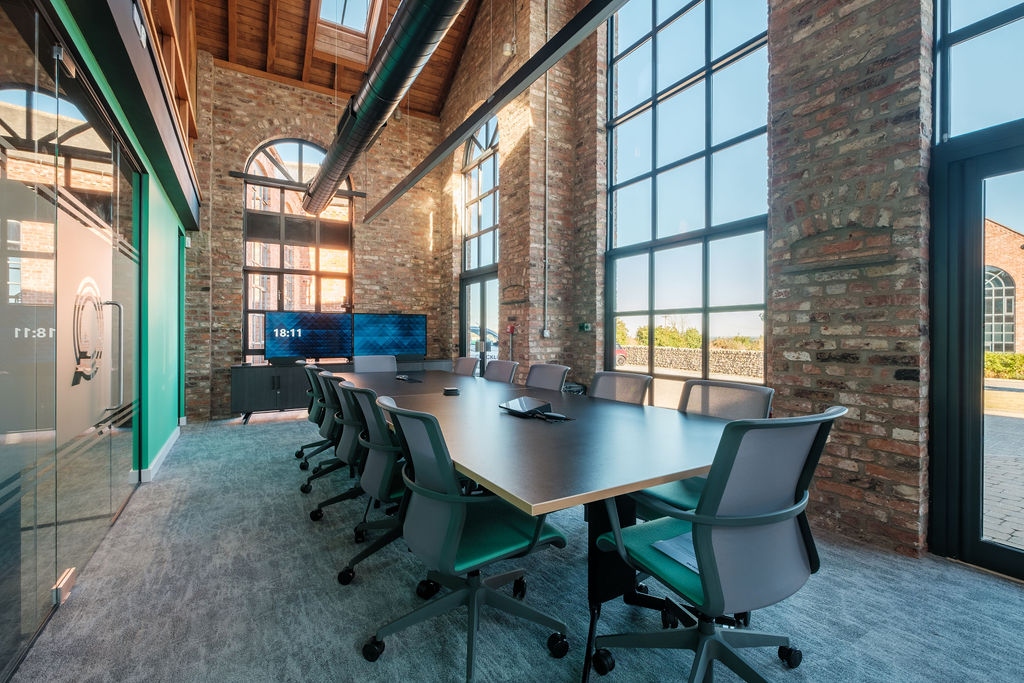

Our designs had to harmonise with and complement the features. This was achieved through:
- Dark, contrasting ceilings – which highlight the oak beams but also bring a contemporary feel to the space, without overpowering the heritage feel
- Natural oak laminate – this is used throughout (from feature lattice pieces in the ceilings to herringbone flooring and a standout branded section in the heart of the space) to emulate the beams and create a neutral and calming environment
- Industrial accents – the black furniture elements, exposed pipework and statement spiral staircase.
Stats
Sq ft
15,000
Location
Willerby, UK
Interior design that brings a brand to life
We truly brought its brand to life through the new workspace’s design:
- The central feature statement piece, illuminated with LED lighting around the ceiling raft and Quickline’s logo adorned on one side, is the scheme’s standout feature
- Quickline’s brand colours have been used across all furniture (from the seating and lighting choices to the kitchen’s terzo tables) and paint colour choices, reinforcing company pride in a subtle, welcoming and consistent way
- The Quickline logo appears in the meeting rooms’ frosted glass dividers, with elements of the logo cascading out into the design – making the spaces feel truly bespoke and considered
Flexible spaces for flexible working
Quickline is a fast-growing business. It needed a space that would allow for further expansion, with flexible and adaptable workstations for teams to use.
We created a mix of cellular and open plan workspaces, as well as meeting rooms and specifically-designed and optimised hot desk areas. These spaces have also been supported by an impressive mezzanine breakout space, a welcoming meet and greet area and a contemporary kitchen area.

We also created:
- A mix of seating – high stools, benches, sofas, traditional workstations – to enable employes to collaborate and hot desk as needed, without feeling ‘tied’ to their workstations.
- The kitchen has been designed to double up as a work lounge – the seating has been chosen and configured to enable employees to sit and work from their laptops in any area, so it can double up as a hotdesking space.
- This trend has continued throughout the building – as all furniture (including the soft seating) is actually workplace-based furniture, designed for someone to sit there for longer periods of time, using tech.
Client
Journey
This is an essential and positive move for us. Albion Mills is a much bigger space, is easy to get to and allows us to manage our next recruitment phase more easily. But it is much more than this. It is about investing in our people, making them proud to work for Quickline.
We have developed a flexible working approach and we want people to continue to work from home. But also to have a dedicated workspace where they can collaborate, create solutions together, build strong relationships and have some fun with their colleagues.
There’s such a great atmosphere at Quickline, a real buzz, and everyone’s excited to be part of our ambitious plans and future growth. I’d like to thank Chameleon Business Interiors for its work on the project.
