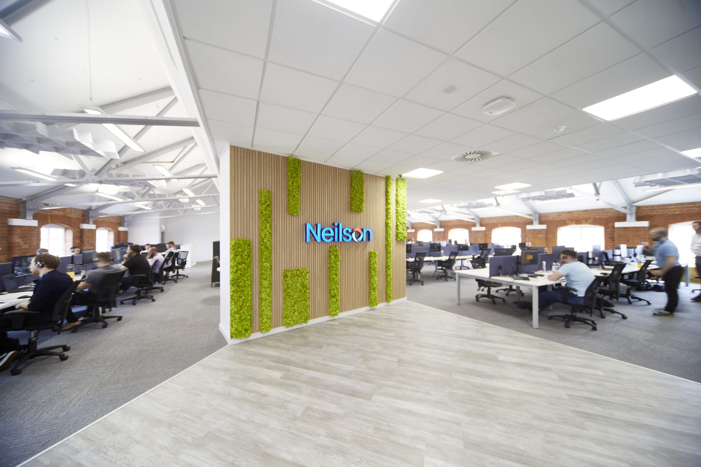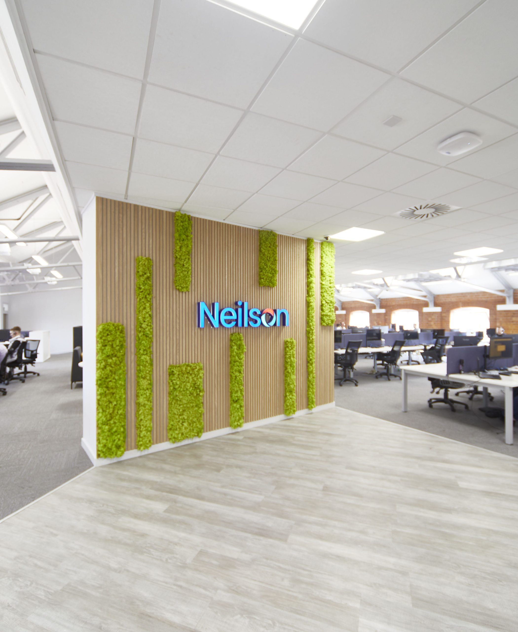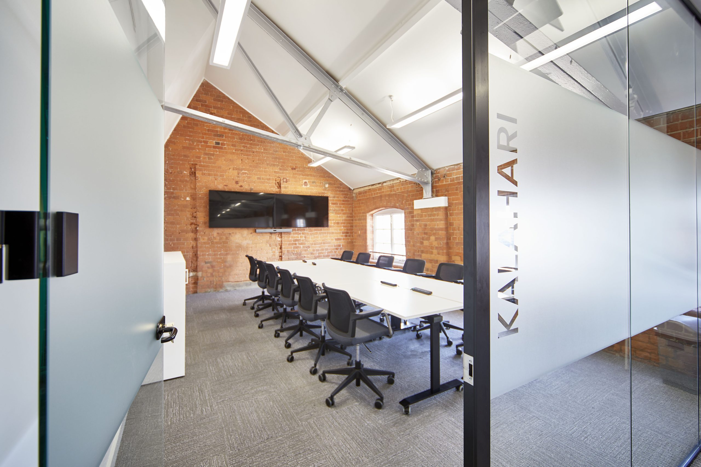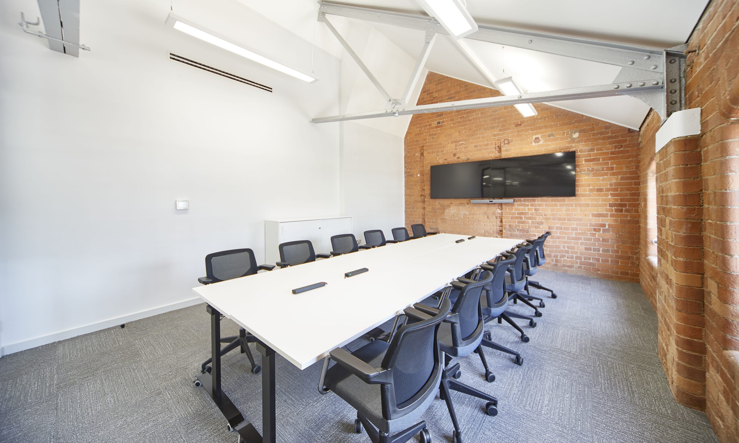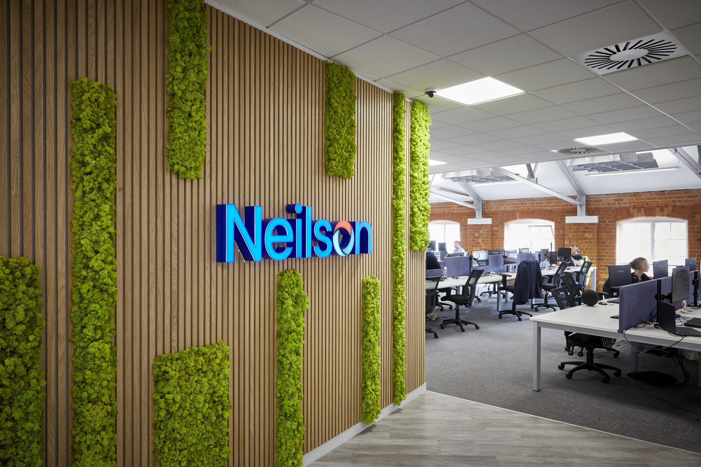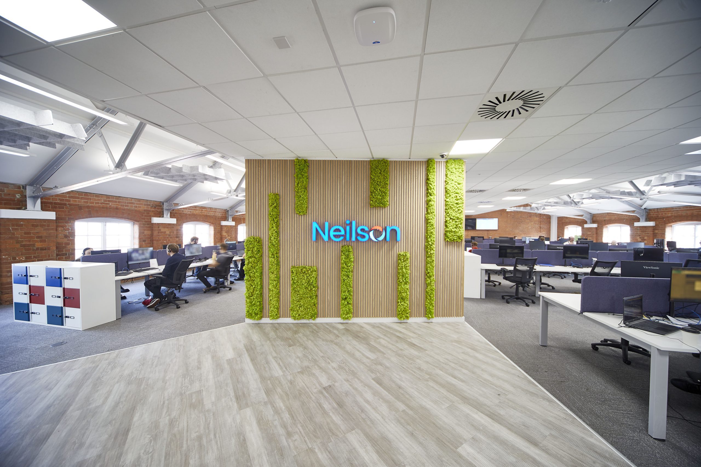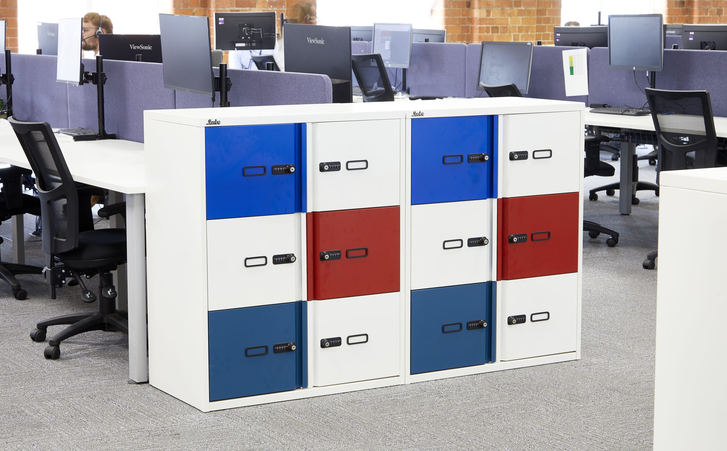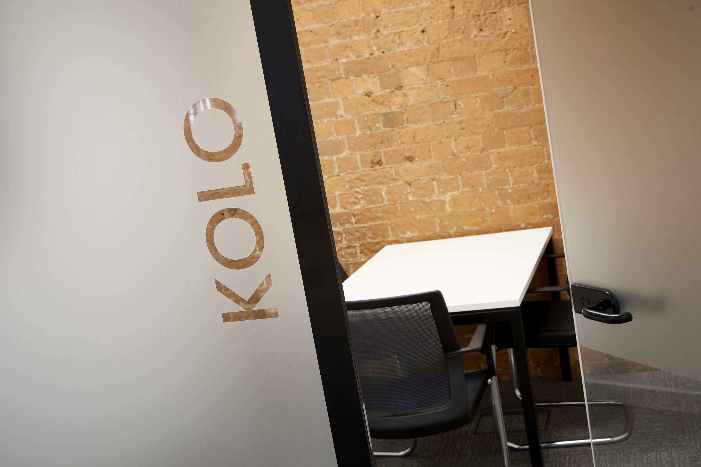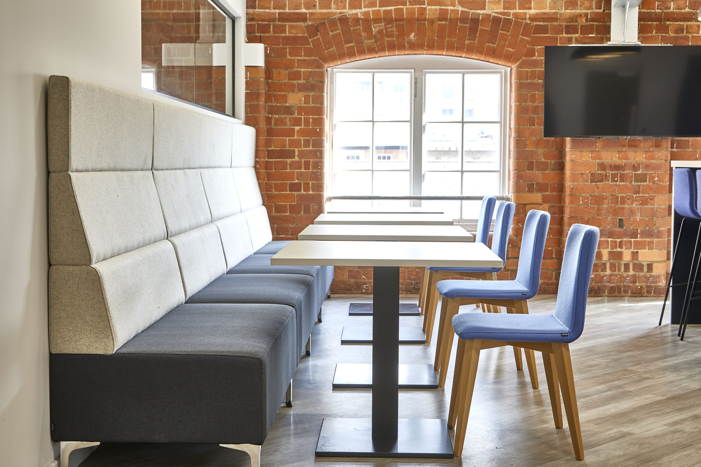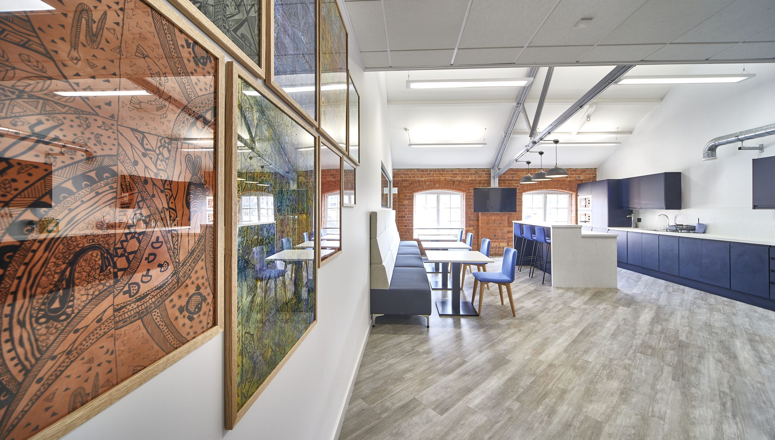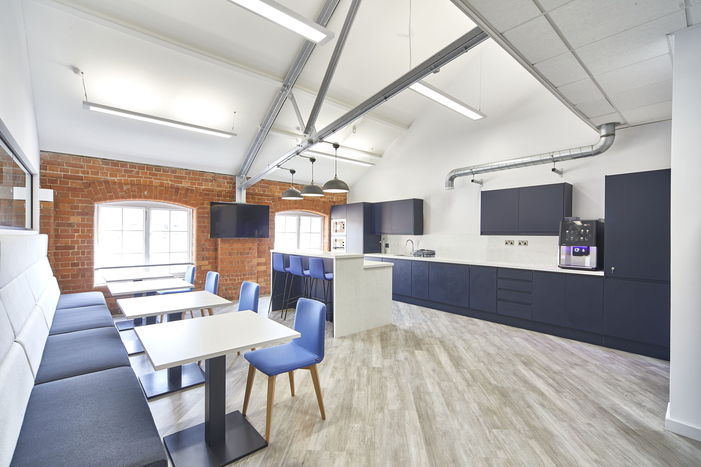Hull, UK
Chameleon Business Interiors spearheaded a transformative project for Neilson Financial Services, a global entity, new workspace in Hull at The Maltings.
Spanning an impressive 5,500 sqft, this project presented unique challenges as the building was listed.

Nurturing collaboration
Chameleon’s design approach was meticulous, aiming to enhance the building’s features while creating an inspiring workspace. The goals encompassed not only promoting collaboration and reinforcing brand identity but also cultivating a space that nurtured socialisation, collaboration, and flexibility in working, reflecting Neilson Financial Services’ commitment to its workforce.

Stats
Sq ft
5,500
Location
Hull, UK
A flagship office
Neilson Financial Services, a prominent global business, partnered with Chameleon Business Interiors to construct a workspace in Hull that not only emphasised collaboration among employees but also prioritised training and development. A crucial aspect was integrating the brand’s identity into the design seamlessly. This transformation aimed to elevate their workspace into a conducive environment that fostered learning, collaboration, and flexibility, aligning perfectly with the client’s vision.
Modern design elements
The revitalised workspace at The Maltings encapsulates Neilson Financial Services’ brand essence, featuring a plethora of breakout spaces and agile workspaces to encourage impromptu meetings and collaboration across their team. The contemporary design elements permeate the office, including biophilia and a wooden slat wall with feature signage, promoting a cohesive corporate identity. Hotdesking options and a variety of meeting areas, including boardrooms and meeting spaces, enhance flexibility and productivity. The open-plan design ensures visibility and promotes communication and collaboration among employees. Additionally, strategically placed meeting facilities next to external windows capitalise on natural lighting, creating an energising work atmosphere. The training facilities, crucial for the Neilson Financial Services Academy, stand as a testament to the commitment to continuous learning and development. Moreover, careful consideration given to acoustic dampening and soundproofing strikes a balance, minimising disruption while retaining the benefits of the open-plan layout.
