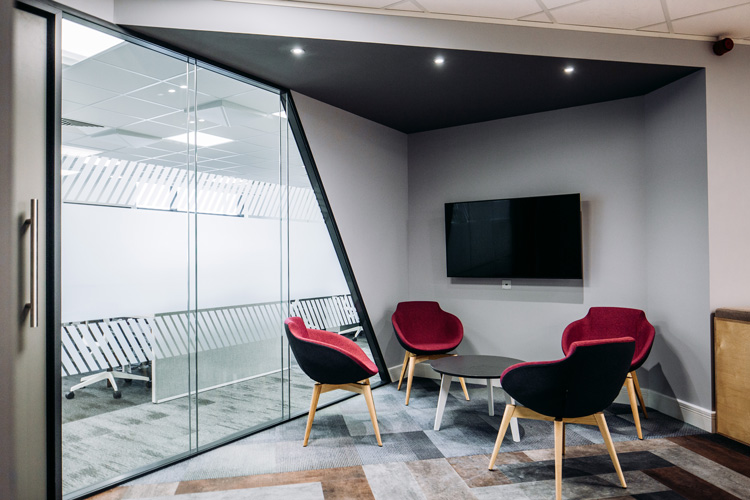Willerby, UK
15,000 sqft
Quickline
Sheffield, UK
FirstGroup needed an innovative new space for its UK rail delay and repay centre to provide its expanding workforce with better areas to work collaboratively and space to unwind.
Our work allowed the national company to welcome almost 100 new members of staff across two new floors – a project that continues to keep the rail company on the right track.
Delivering a versatile space
FirstGroup already had a small presence on one floor of the site but our interior design and fit-out of two brand new levels provided new, dynamic space in which to grow.
Cellular and open plan workspaces now offer the variety FirstGroup required, offering true flexibility.
A brand new café gives a relaxing space to unwind for the call centre teams. It was also designed to act as an extension to the workspace – away from traditional desks – to share ideas and welcome guests, providing a reimagined vision of a call centre.


New spaces include:
9,000
Sheffield, UK
A refreshing new look
With a strong brand comes huge responsibility – and we were up to the challenge.
FirstGroup’s iconic pink and purple branding has been seamlessly integrated into our design, which draws its colour palette together with neutral tones.
Wooden elements including a feature ceiling raft were combined with distressed copper lighting and patterned black and white tiling to create a sophisticated look. This has been balanced with splashes of its recognisable colour scheme.
Bucket chairs, tiered seating, stools and benches have created an adaptable space capable of hosting breakout sessions, presentations and daily use at lunchtime.
Challenges of Covid
FirstGroup’s expansion was transformative but it also came at the most challenging time possible.
With the coronavirus sweeping the nation in 2020, we were tasked with creating a flexible working space suitable to combat the challenges of working during the pandemic. All while also equipping the company with a working environment ready for whatever the future might bring. All this had to be done while dealing with restrictions on working and with an eye on dramatically altering trends.

With this in mind, we: