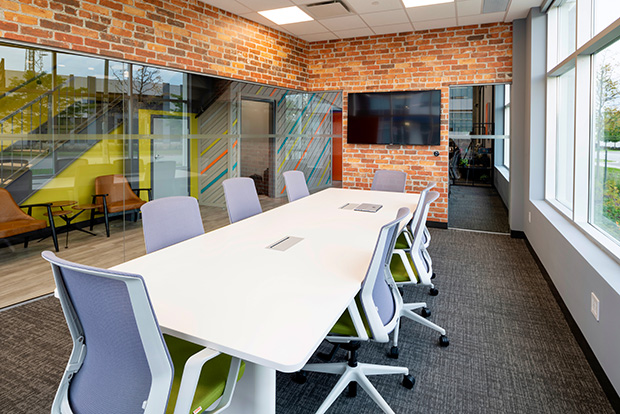Sheffield, UK
9,000 sqft
FirstGroup
Toronto, Canada
Froggabio’s new workspace needed to operate as both a warehouse and an office. So we were challenged with creating a space that could do both. And do both with style.
Combining functional warehouse space with an inspiring workspace
Froggabio had seen examples of our previous work and wanted to work with us for its new base – a mix of warehouse and office space.
We started with two brand new shell units and combined them to make a workspace for the growing medical supply company. One of the units included a double height space, which gave us an opportunity to extend further with a mezzanine level.
We incorporated Froggabio’s branding – which is bright green – into our designs and mixed it with heritage brick wall coverings to create an attractive space to work.

4,000
Toronto, Canada
Lighting challenges
The double height warehouse space included desks at ground level. The high ceilings meant that lighting was a challenge, as the space was so vast. We wanted to soften aspects of the industrial feel, so that this zone felt more ‘residential’ for colleagues working at desks.
So, we used scaffolding poles and dropped cables from a higher level to create a spider lamp which illuminated the space in a ‘cosier’ way.
‘Unforgettable toilets’
One aspect of our brief was to create ‘unforgettable toilets’. Unusual, yes. Doable? Yes.
Stage one – we designed and created a shipping container to act as a toilet block.
Stage two – our standout design used high resolution footage from Toronto’s underground stations – King and Queen – to create wallpaper for the toilet walls. We then matched the tiles and flooring to that used in the two stations. This created the effect of being on the platform waiting for a train.
Like many businesses in a post-pandemic world, we’re embracing hybrid working but also an increased focused on well-being. That’s why I’m so pleased with the result of the new offices that Chameleon has developed for us, they offer such a flexible working environment for our teams which I know will enable them to thrive.
