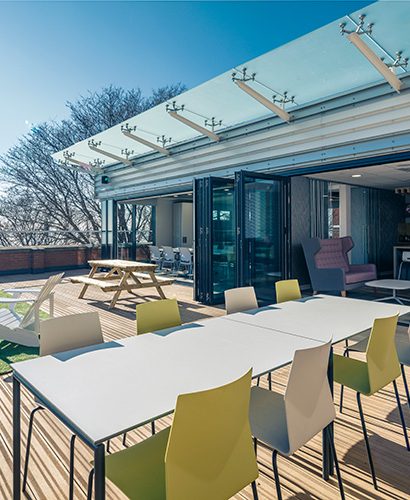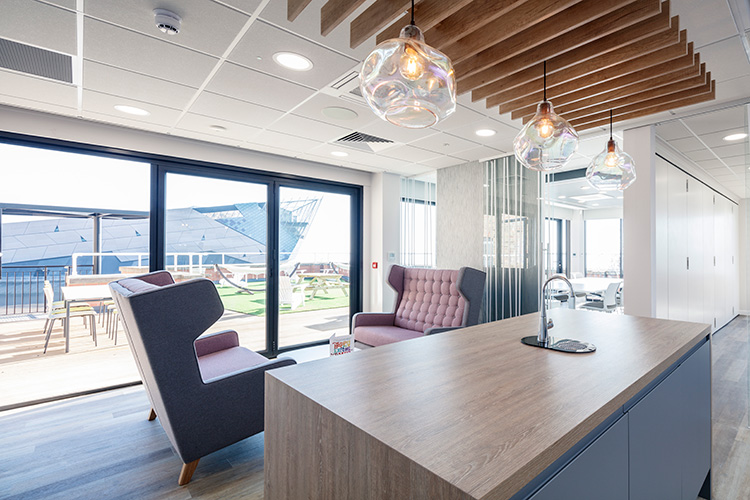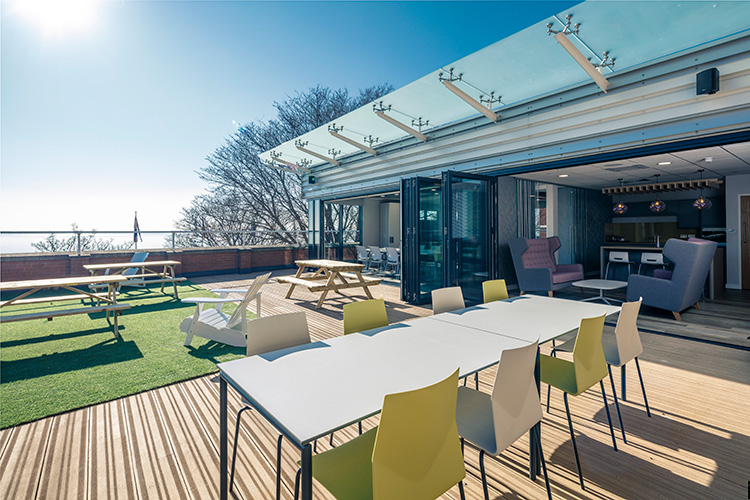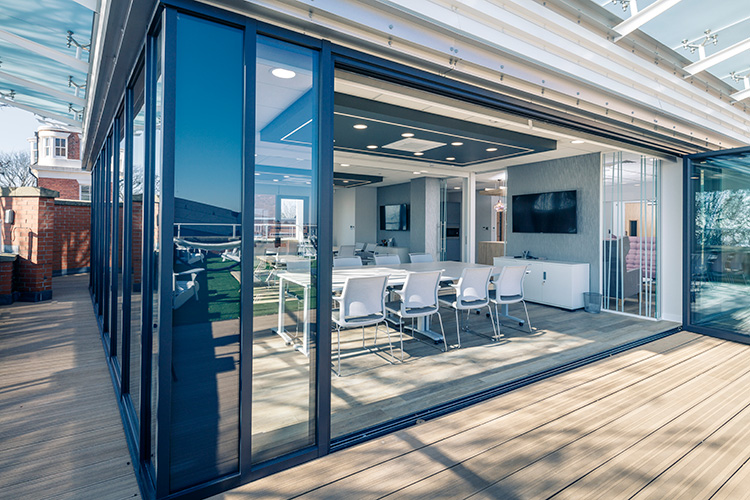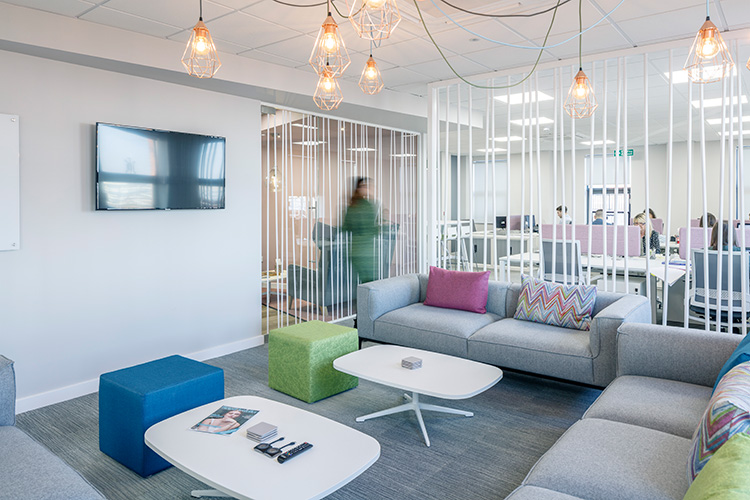Hull, UK
Find out how we used design to reinforce a family jeweller’s rich heritage.
Jewellers Hugh Rice found an ideal vacant building for its new headquarters. We were able to transform it into a boutique-inspired space complete with rooftop conference facility and outdoor terrace!
Getting the fundamentals right
Hugh Rice was operating out of an existing space but wanted a bigger head office that reflected its brand. We carried out a thorough client consultation process and formulated a brief that matched the company’s requirements.
The new design included a kitchen element, lounge and collaboration area. We also upgraded the toilet facilities and introduced a training room, meeting room space and directors suite. We used a mix of colours to denote different areas and floors – but tonally they all complement each other, with an overall theme of neutrals and light spaces.
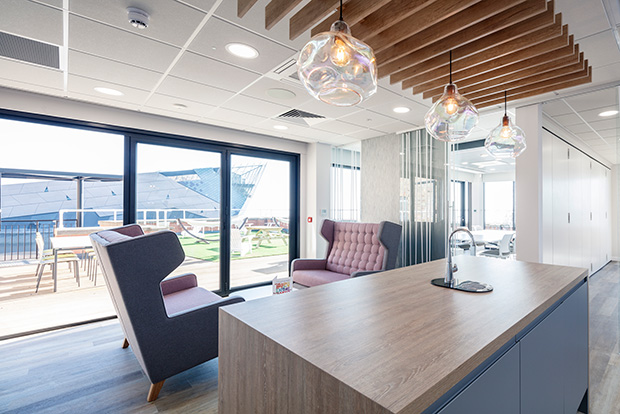
Stats
Sq ft
9,000
Location
Hull, UK
A rooftop terrace in Hull
The challenges of the old building included achieving planning consents and installing steel supports to preserve the site’s character and original features. We were limited on space and were constrained by the rules and regulations surrounding the listed building. So we decided to think outside the box. Literally.
We created a truly standout feature: a second floor housing the conference facility with bifold doors opening out onto a newly created roof terrace with impressive views of the River Humber and the Hull city skyline!
The terrace includes outdoor socialising space as well as an outdoor conference facility, isolated from the rest of the building which is used both internally and can be hired out to external groups. This design feature has set the standard for the rest of the businesses in the area.
Bringing a brand to life
Hugh Rice wanted us to create a comfortable working space with a boutique feel. Using its stores as inspiration, we replicated the same look and feel with lots of bold logos and textures on the wall coverings.
The company is proud of its heritage and the team were keen to create a welcome area – with a meet and greet space – that featured a timeline display area to reflect important moments in its history. This included a bespoke graphic we created for them – we also incorporated bespoke covers for the team to display key pieces of jewellery. This space now sets the tone for the rest of the building.
The ideas and design process with Chameleon couldn’t have been easier. Chameleon listened to our needs and created a space that not only provides a beautiful place for our Central Support colleagues to work, but also ensures we are futureproofed in terms of space. Our new work space is a true reflection of our business; it feels less like an office and more like a home


