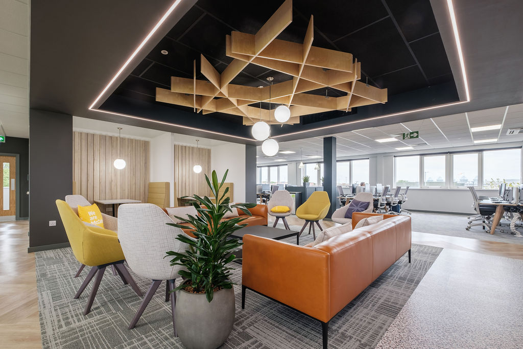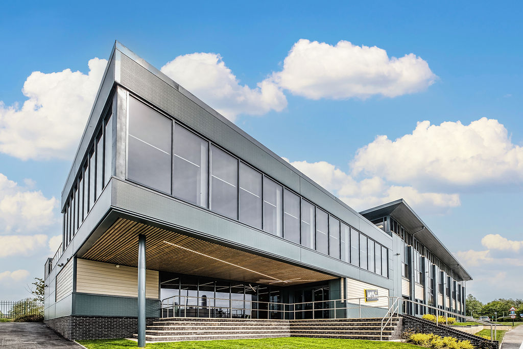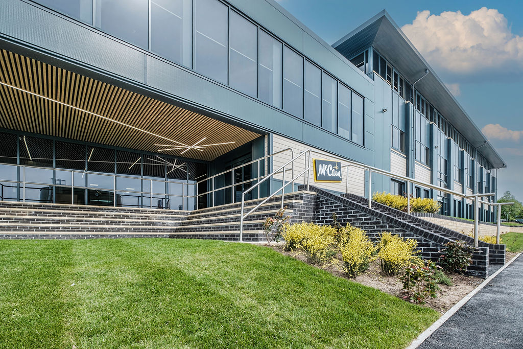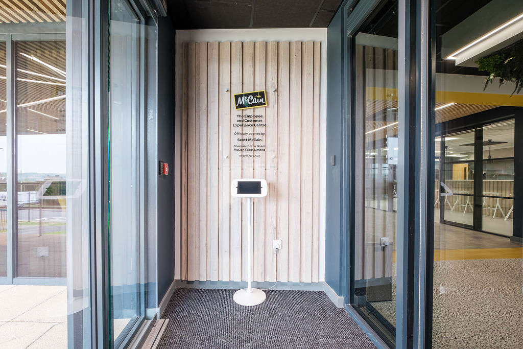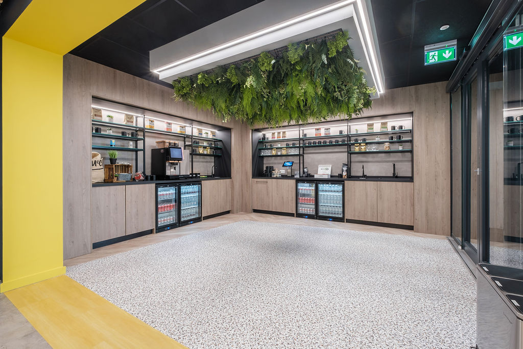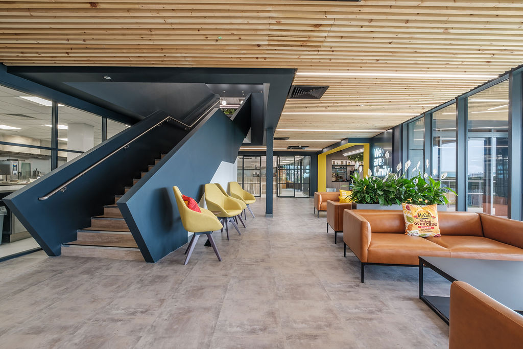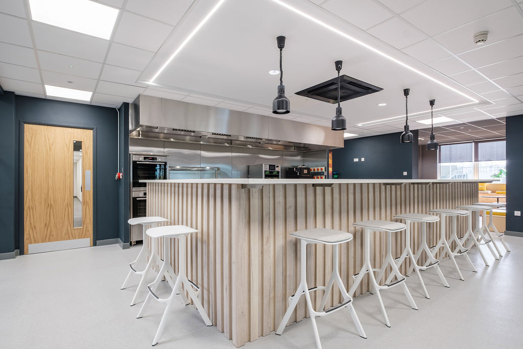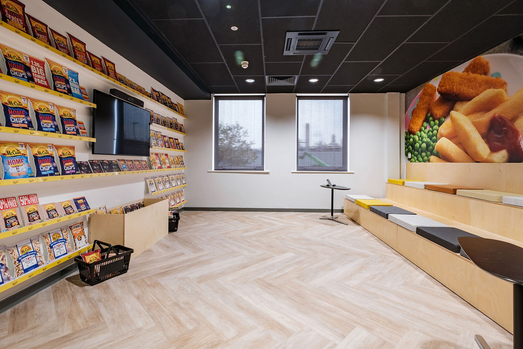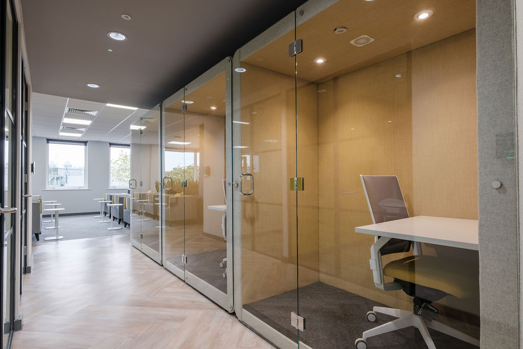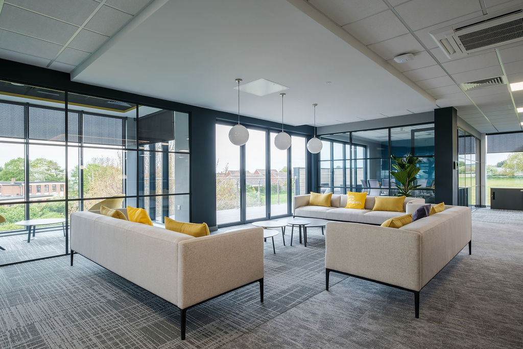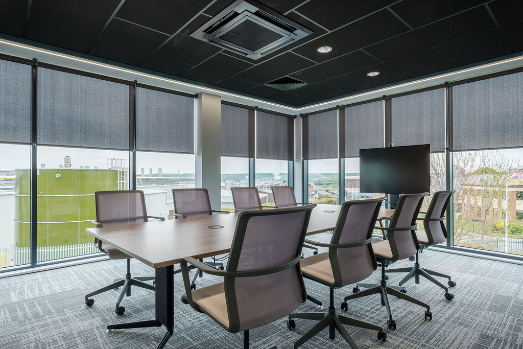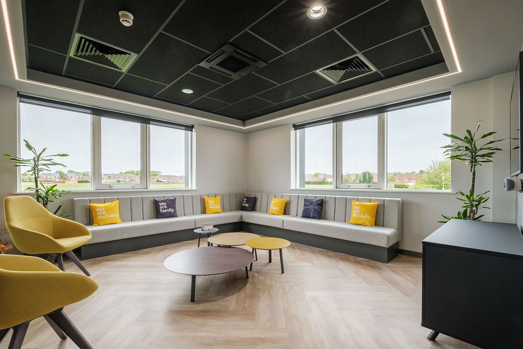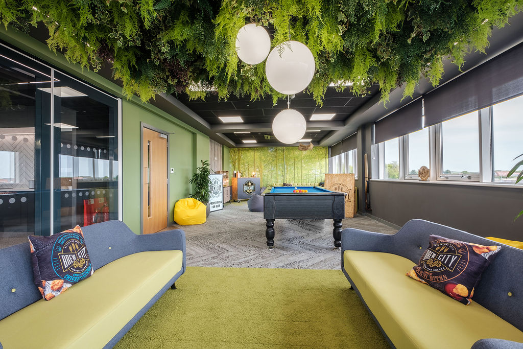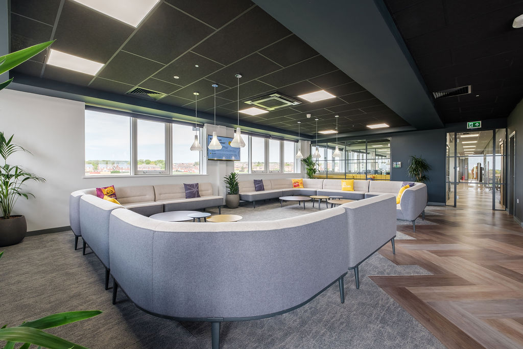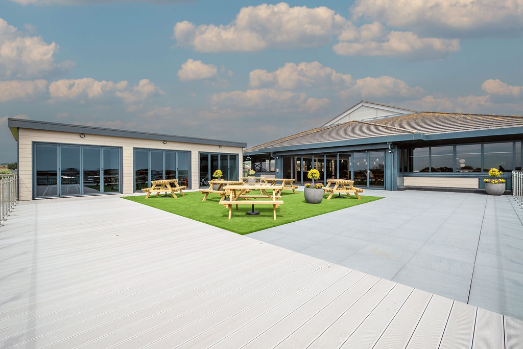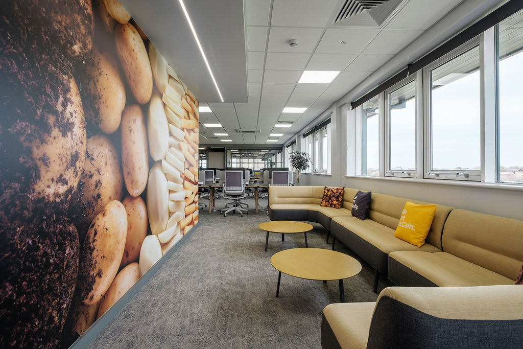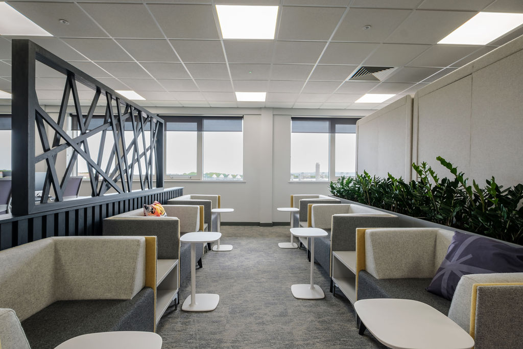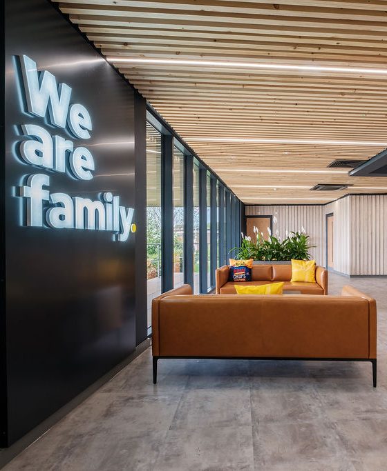
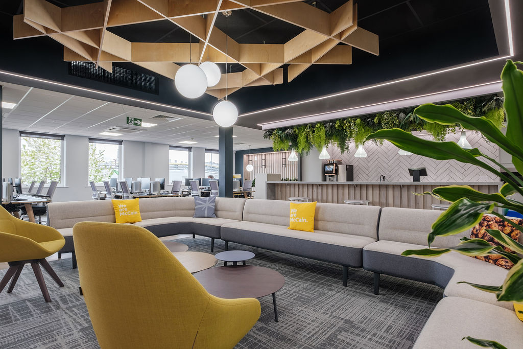
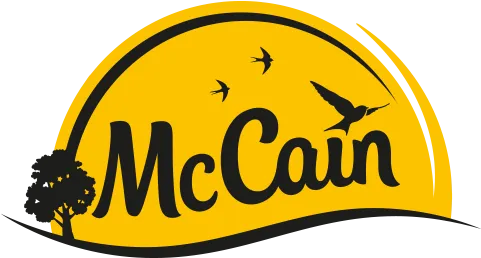
A space designed to bring people together
Size: 32,000 sq ft.
Sector: Office
Location: Scarborough, UK
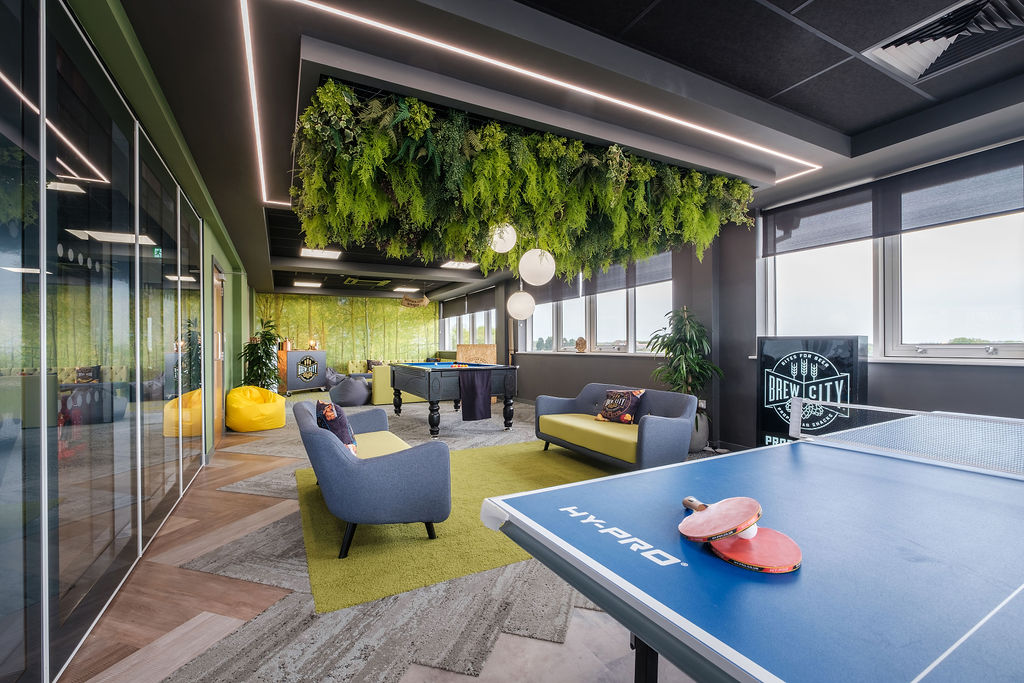
The challenge
The pandemic changed how McCain’s teams wanted to work. With plans for a new three-storey extension to their existing building in Scarborough, they needed a workspace that felt inspiring, flexible, and welcoming, as well as encouraging collaboration between office and remote teams.
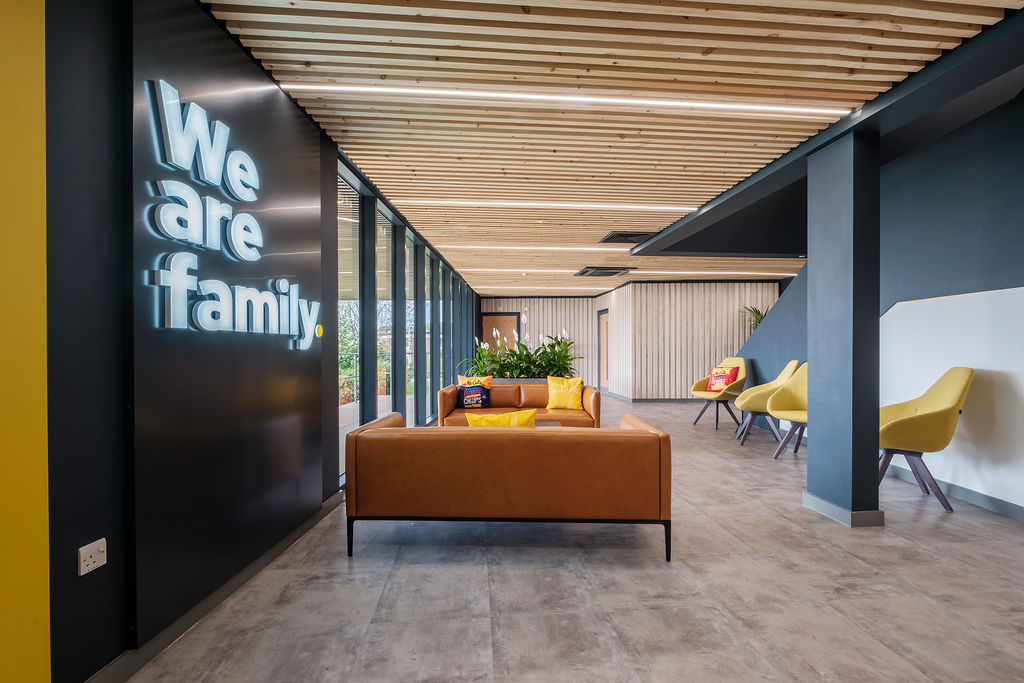
The change
With a broad remit from concept to delivery, our design introduced a range of new work settings. Quiet pods offer focus, integrated tech supports hybrid working, vibrant social spaces create an open, dynamic feel, and a landscaped roof terrace provides a place to unwind.
The results
From big design choices like relocating offices to the centre of the building to maximise natural light, to thoughtful details like the carbon-neutral flooring, every aspect has been carefully considered. The result? A versatile space that brings McCain’s teams together like never before.
