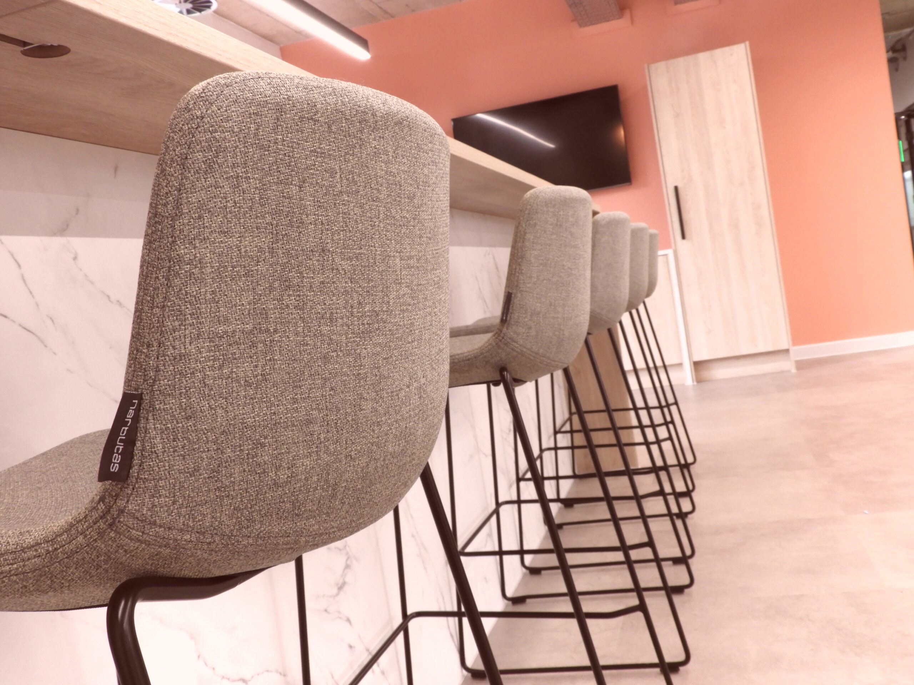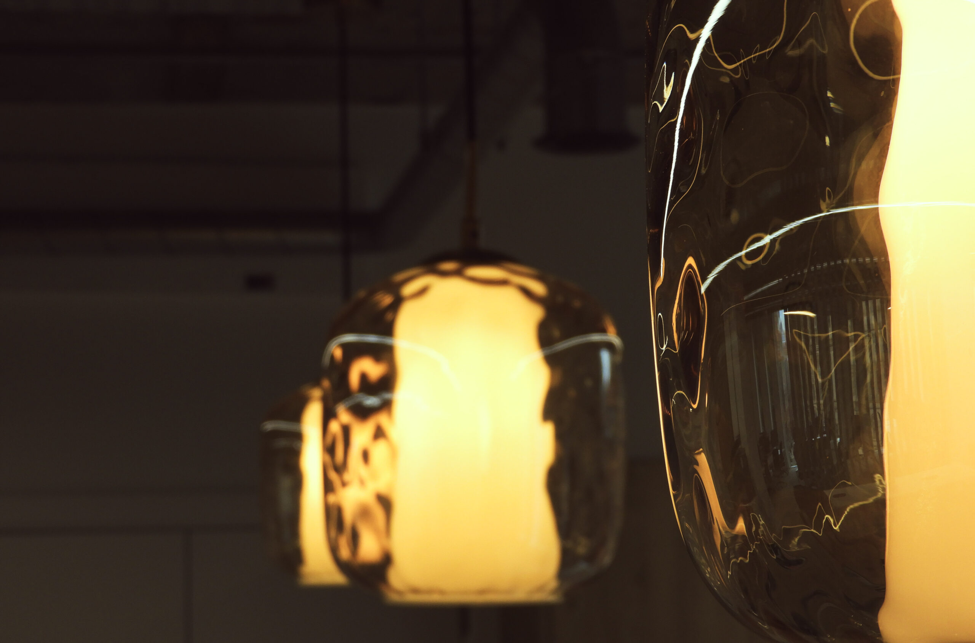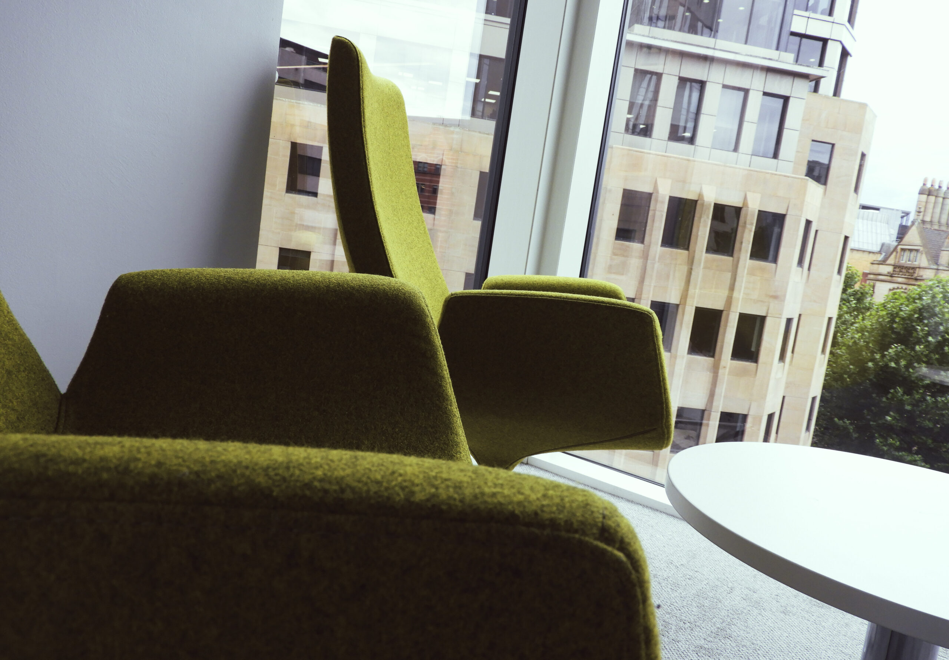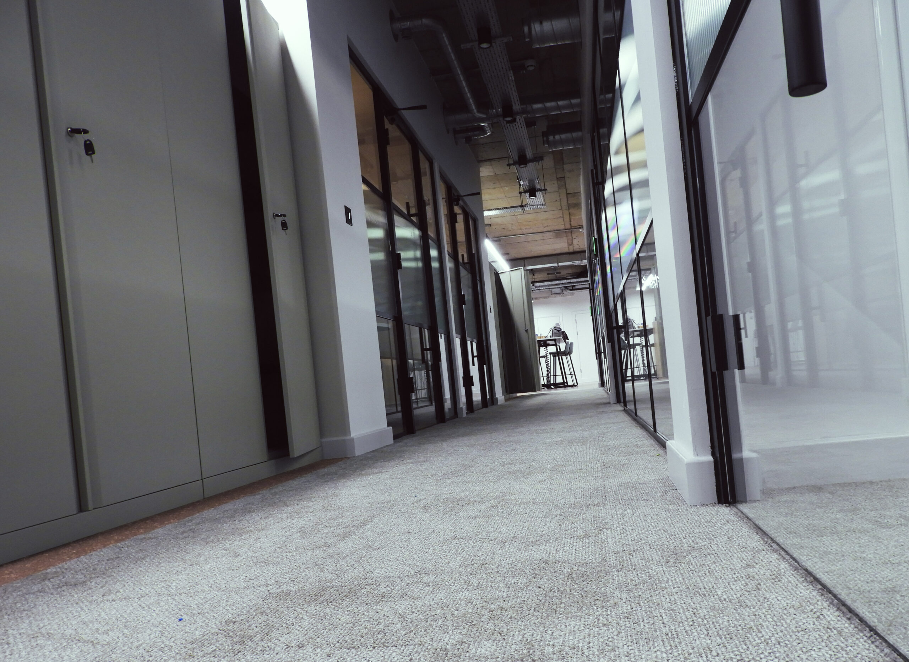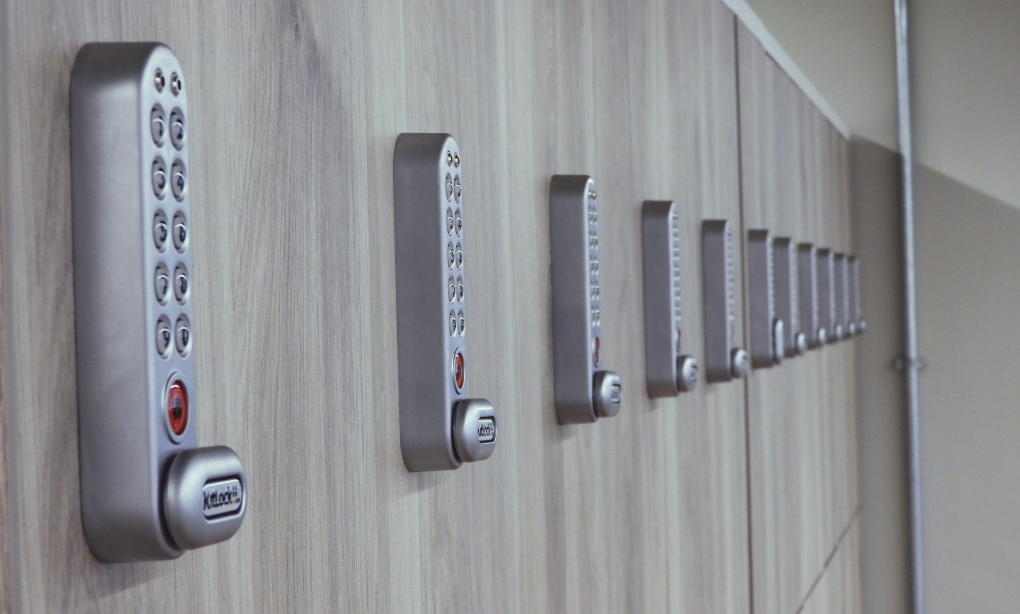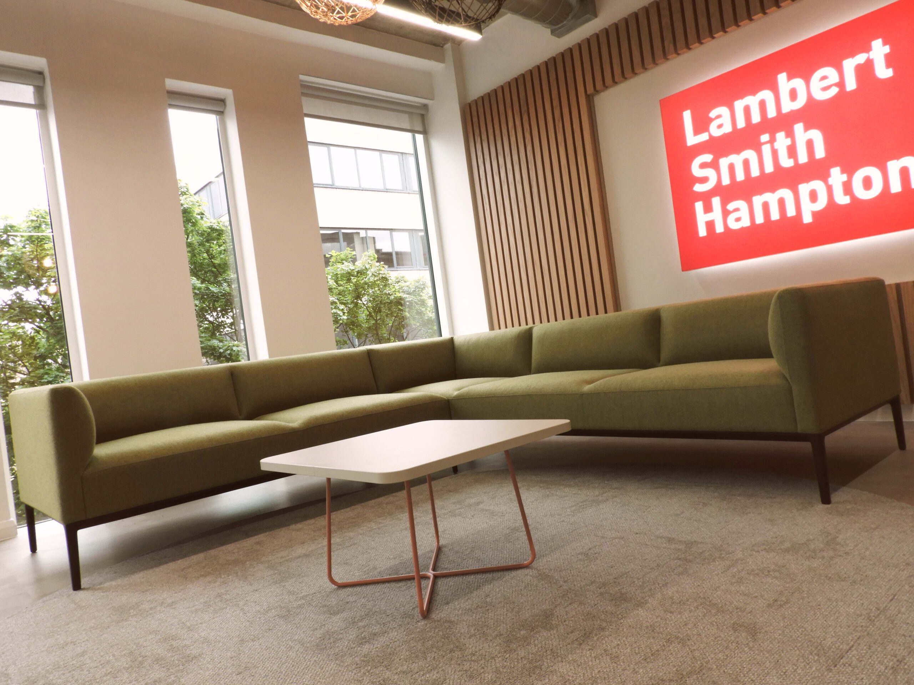

A space committed to teamwork & community
Size: 4,144 Sq ft.
Location: Leeds
As a leading national commercial property consultant agency, LSH required an office refurbishment for their new space at Bond Court in the heart of Leeds.
We partnered with them to bring a new space to life – one which would transform the way the LSH team interacts and reflect their ambition.
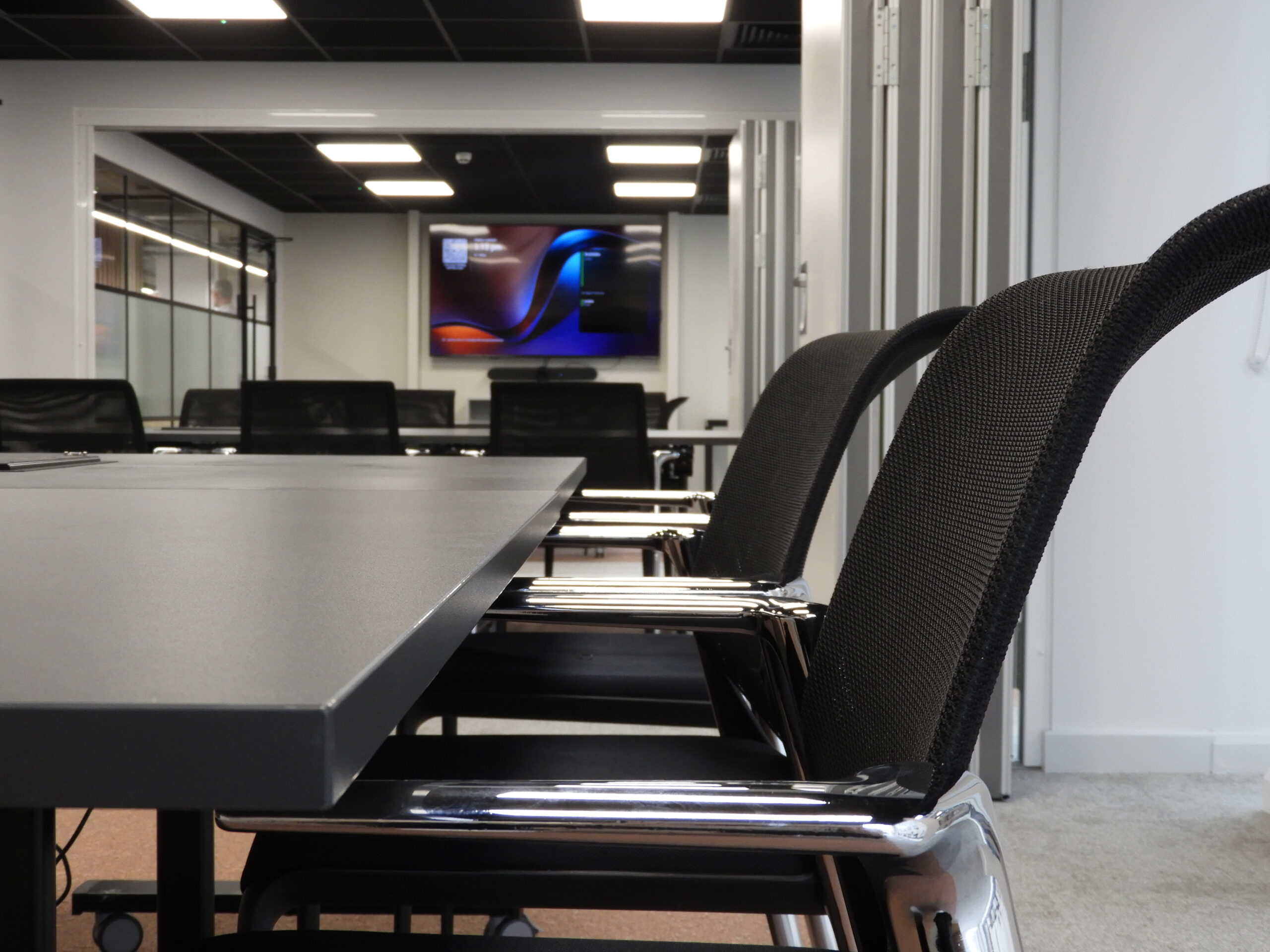
The Vision
We worked closely with LSH to set out a clear vision: an open-plan office that sparks collaboration, encourages conversation, and flows seamlessly from one area to the next.
From the very beginning of the design phase, we wanted to break away from the ordinary. A warm, neutral colour palette in the welcome area set the tone, and we realised instantly that this was perfect for LSH. To elevate our ideas even further, we decided to weave in natural shades that not only added depth and vibrancy but also echoed LSH’s branding, creating a subtle yet powerful connection to their identity.
During the design phase, the layout was just as carefully considered. We combined plush carpets with sleek LVT flooring, layering texture and warmth while cleverly defining zones throughout the workspace. Each zone has a purpose:
_Meeting spaces designed for teamwork and energy
_Intimate work booths for smaller group sessions
_A private focus booth for distraction-free productivity
_And not one, but three flexible training rooms that can easily expand into larger spaces whenever the team needs it
The Change
The transformation has completely re-energised the space with a fresh, modern layout. Sleek glazed partitions now frame contemporary meeting rooms, functional folding doors can divide the main boardroom if needed or be fully opened up to benefit from a larger space. Mechanical and electrical upgrades, tailored to LSH’s needs, ensure the workplace is as practical as it is stylish.
For downtime and easier social interactions, the Coffee Bar/Breakout area, centred around an Island unit, acts as a central hub for all staff to use and mingle – It’s a place where the team can connect, recharge, and share ideas.
A carefully planned floor layout creates a natural flow between zones, subtly defining each area without interrupting the flood of natural light. The result? A workspace that feels open, connected, and designed to support every way of working.
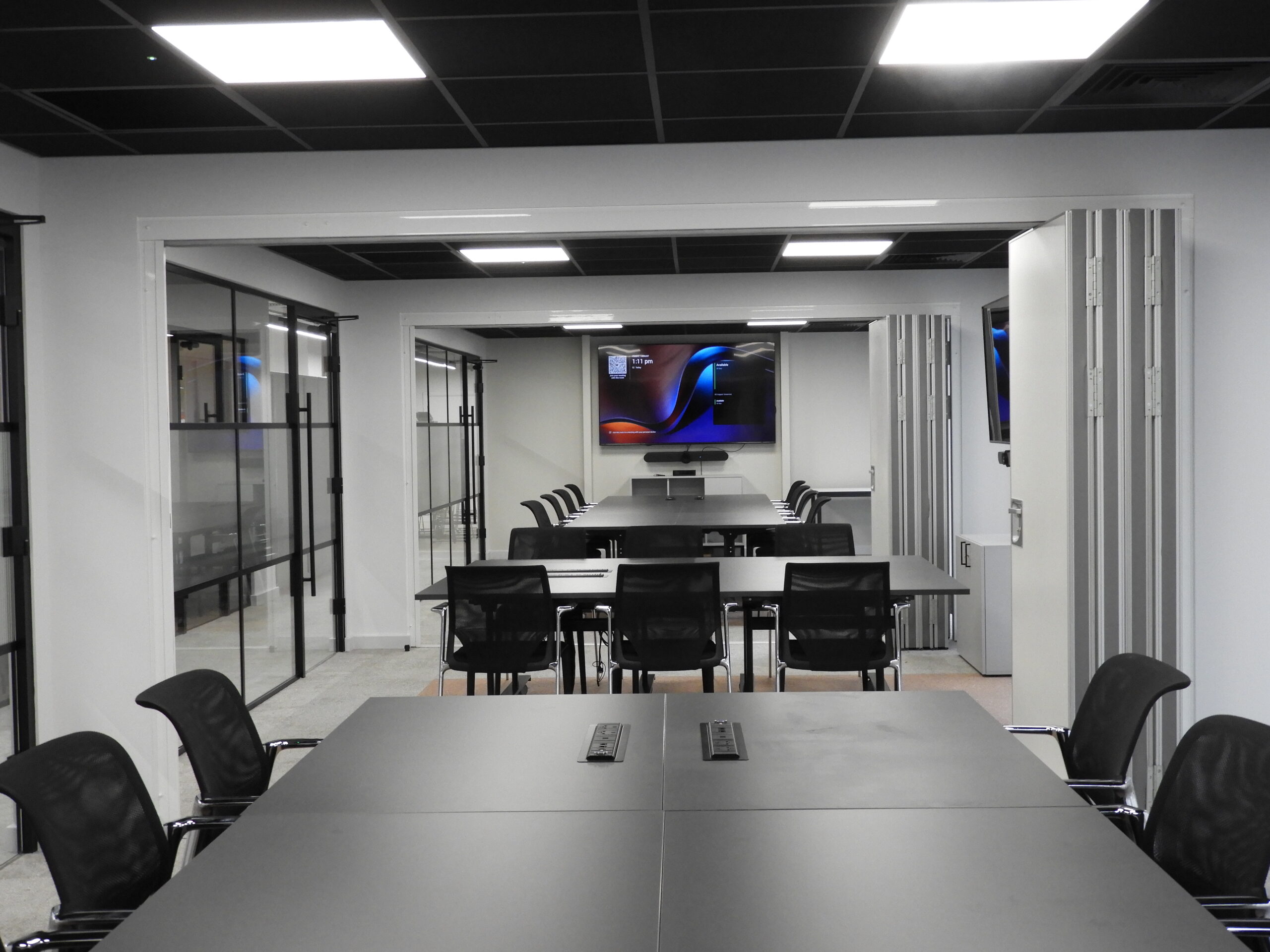
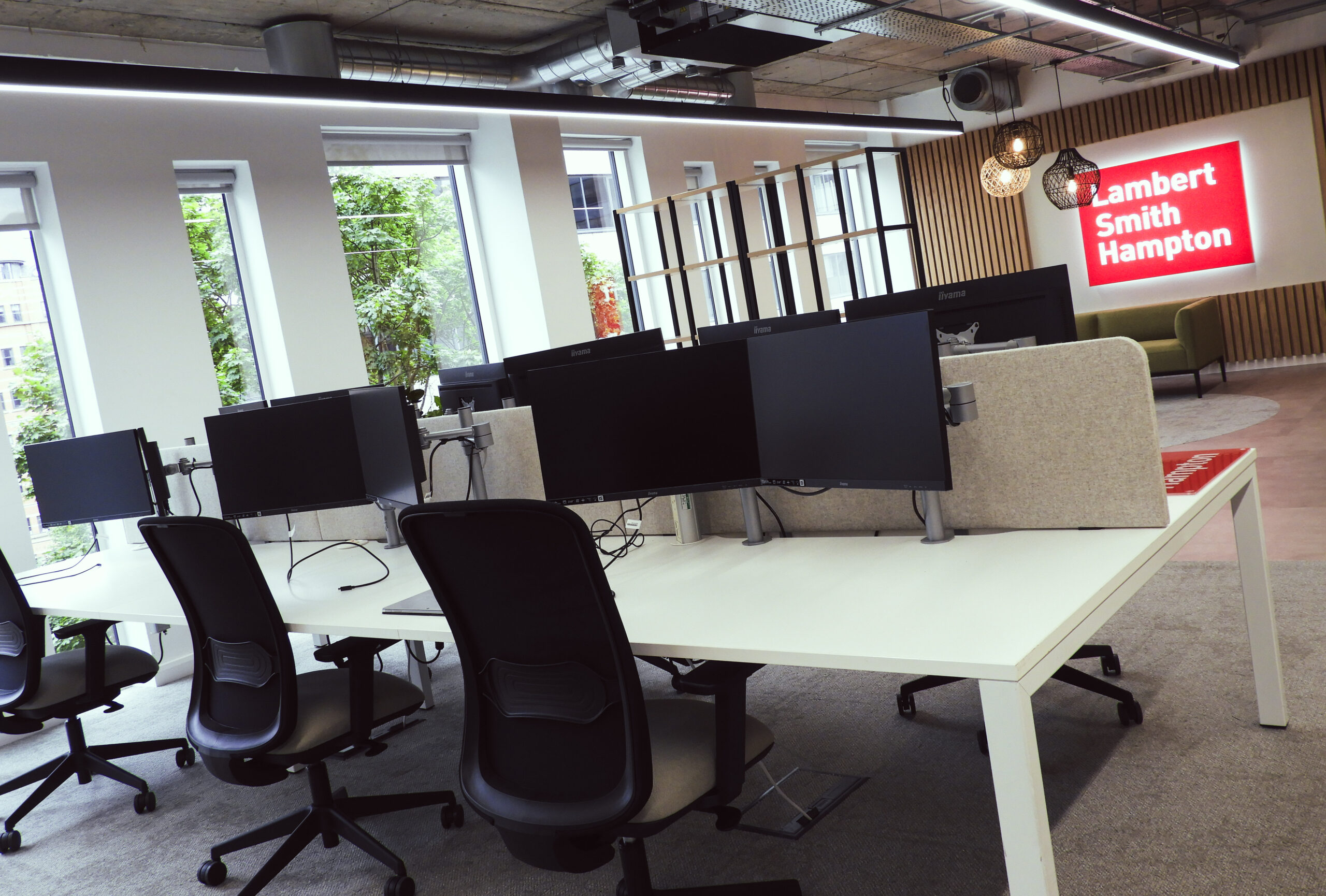
The Achievement
A striking new décor scheme and a completely revitalised layout have transformed the space into a seamless, contemporary environment that is brought to life with stunning bespoke joinery that ties everything together.
To top it all off, we added the final layer of detail: hand-selected furniture from leading partners. Every piece was chosen with purpose, from bold, statement sofas that anchor the lounge areas to sleek, high-style chairs in the kitchen that add a modern edge. Each element doesn’t just fill the space; it elevates it, creating a unified aesthetic that feels both refined and inviting.
