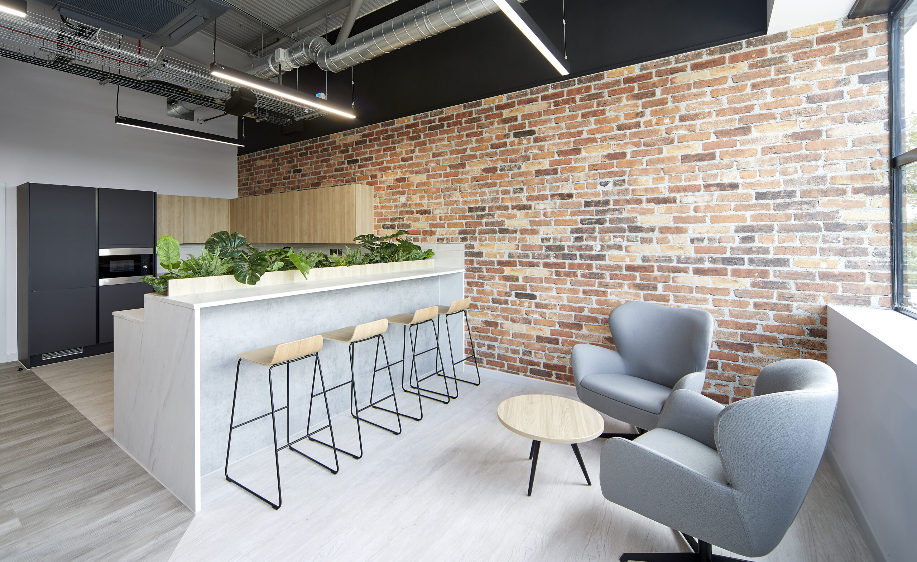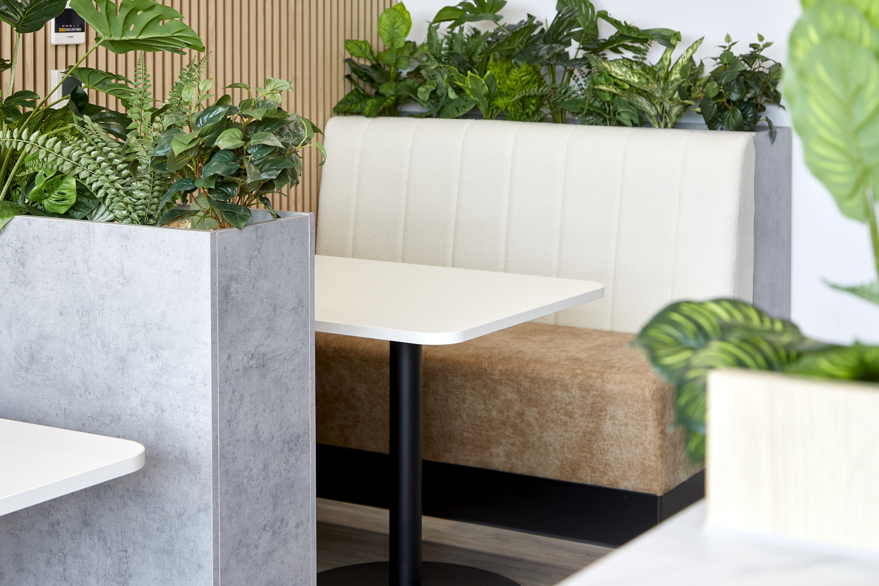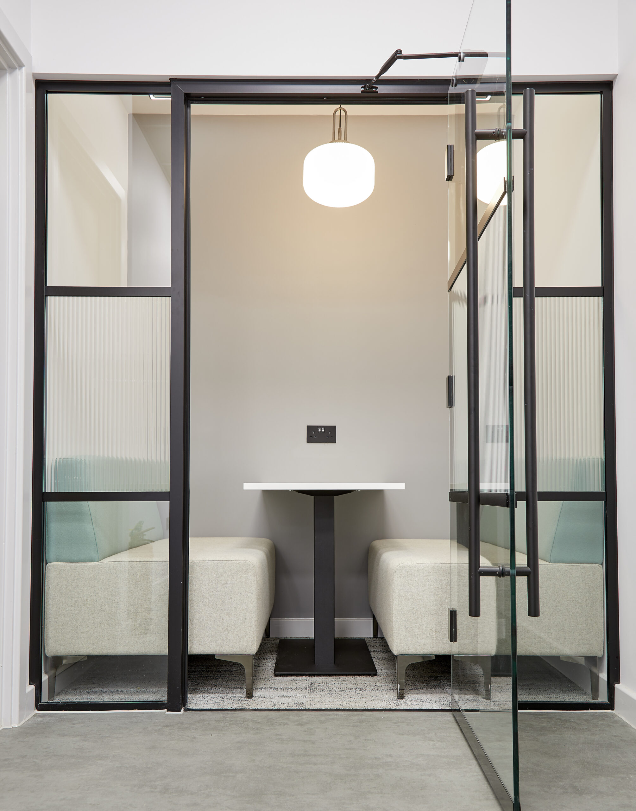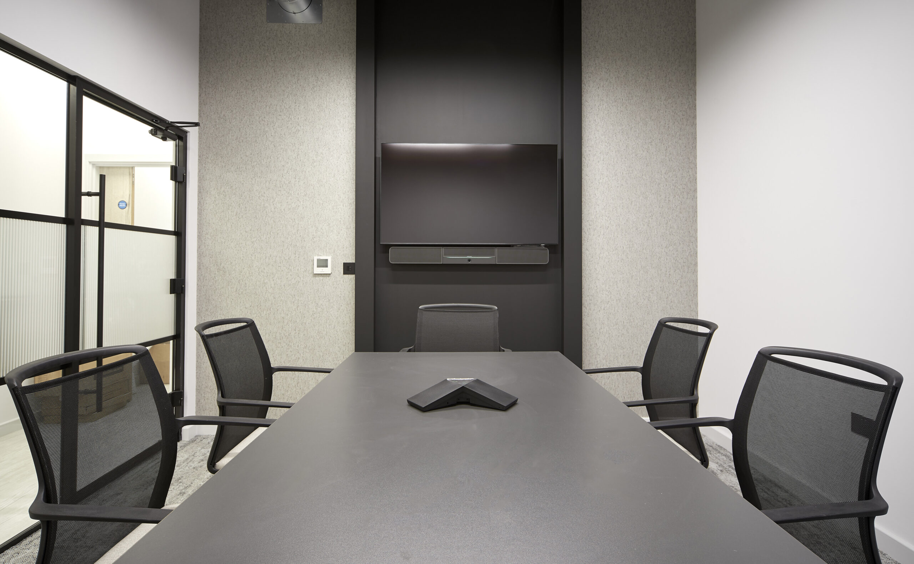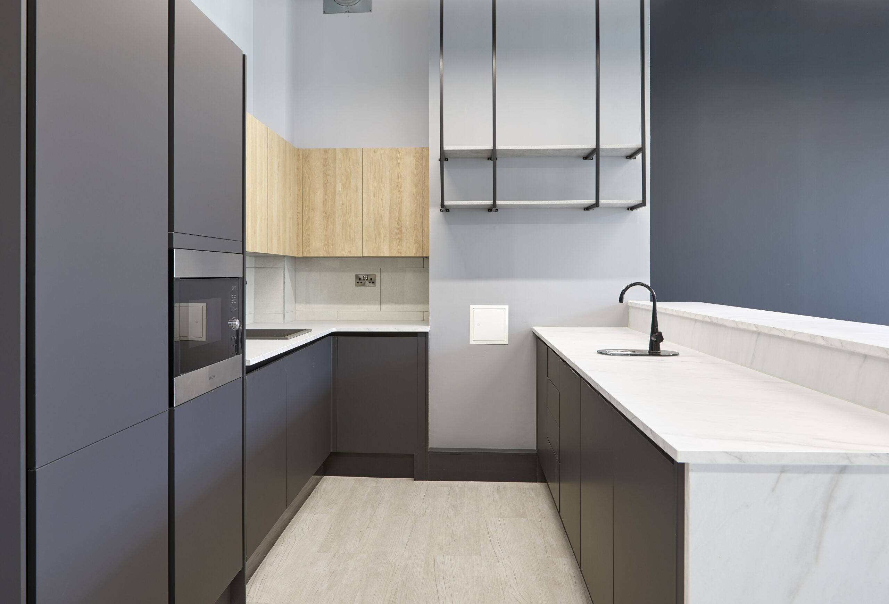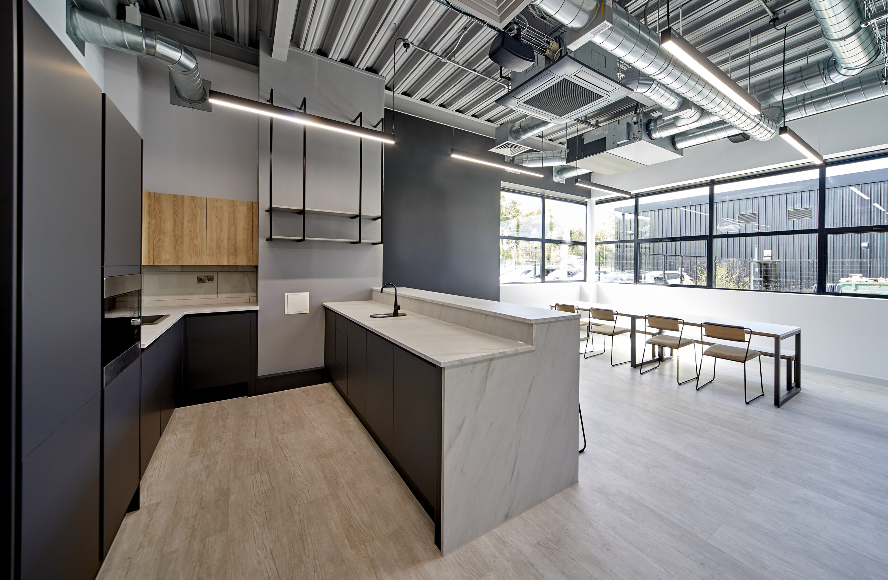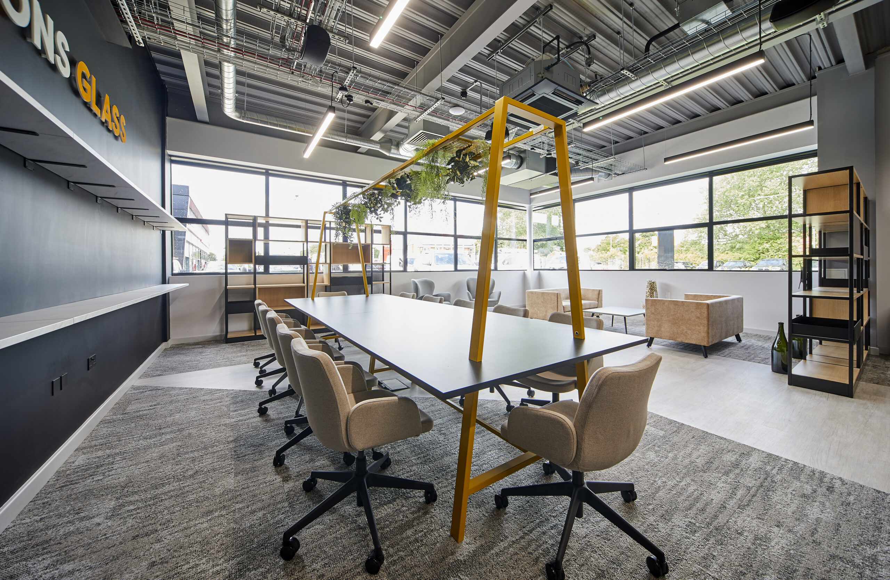

Thoughtfully designing a people-first space
Size: 7,534 Sq ft.
Location: Grimsby
Pattesons Glass are a leading global distributor of glass packaging and pride themselves on delivering a top-class service to their clients. In need of a new space to promote community within their team and provide space for natural growth, we laid out our vision for how we could help.
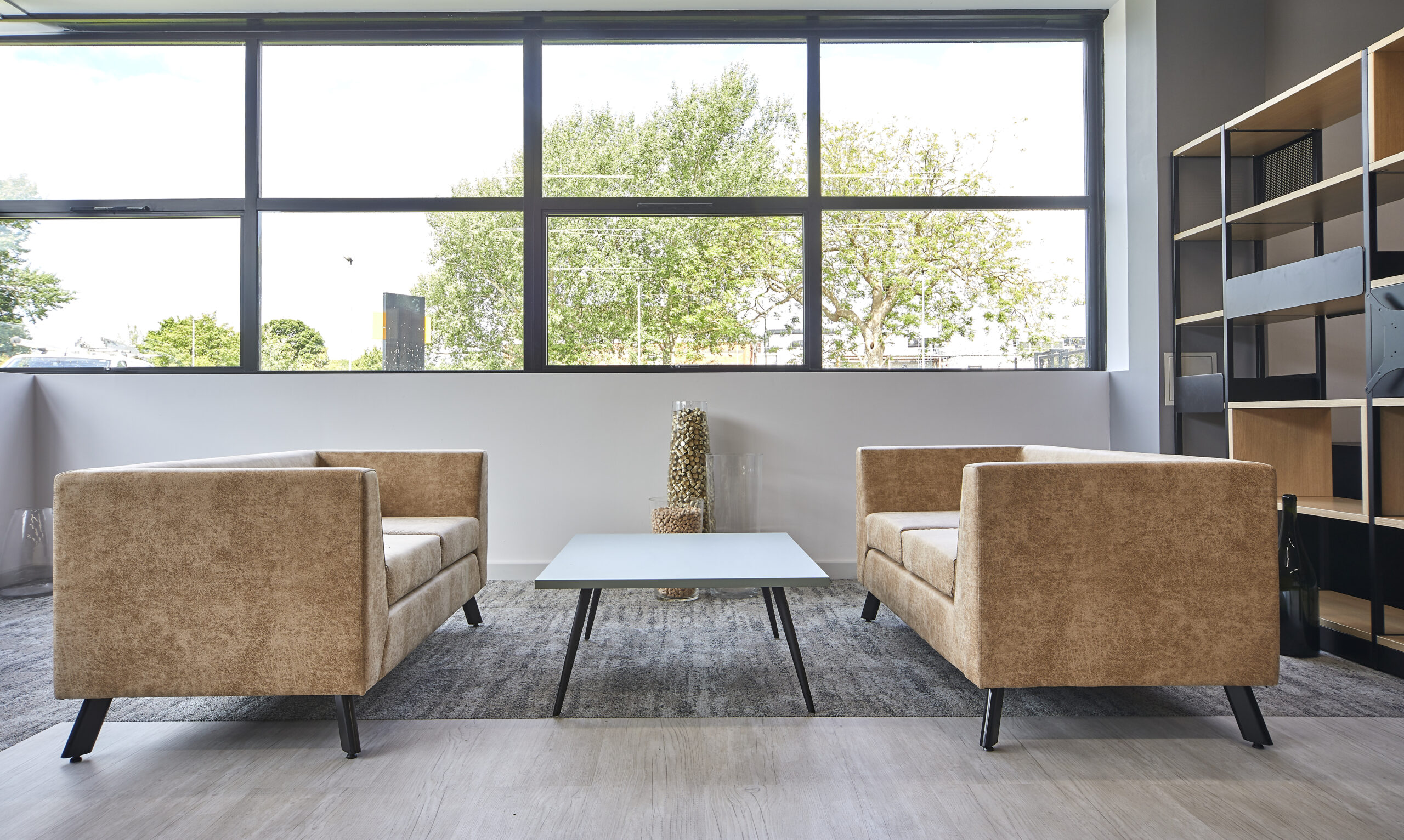
The Vision
Patteson’s Glass needed a completely new space to support their growing team and provide the capability to bring in new members as needed. This new build was housed in a steel frame warehouse, in which we thoughtfully balanced the design between the office space and production areas.
Involved from day one, our design team envisioned a layout which took full advantage of the area available and created a space which was able to accommodate their full team – an essential requirement as their previous space had become too overcrowded.
The Change
One of the key requirements for the design was to incorporate directors’ suites, providing a private work area and informal breakout spaces for the team to relax together.
Collaboration spaces were introduced to help improve productivity and connect the office team with the warehouse team.
_Collaboration room
_Director suites
_2 Tea points (Ground & First floor)
_Breakout booths
_Privacy Meeting Room
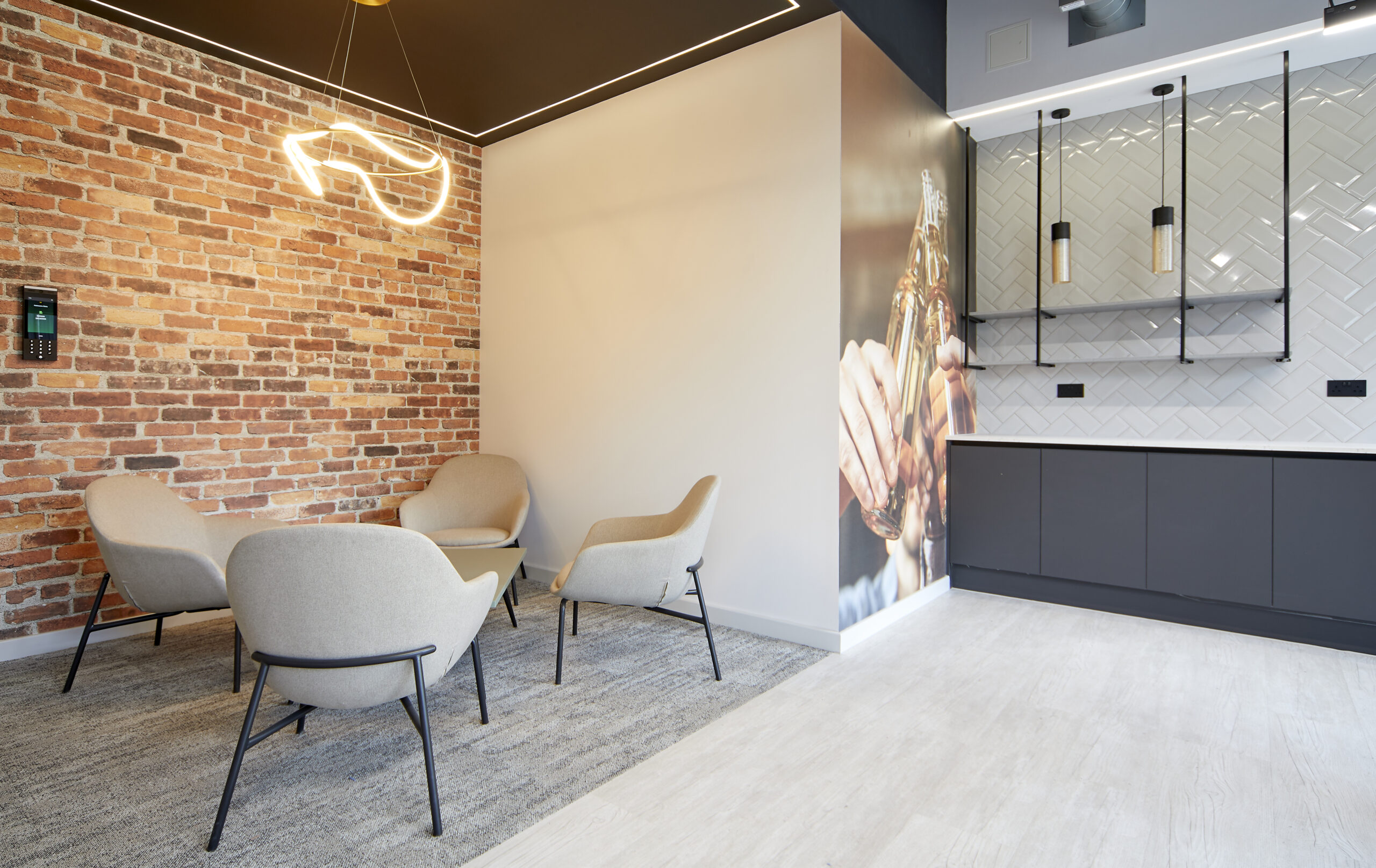
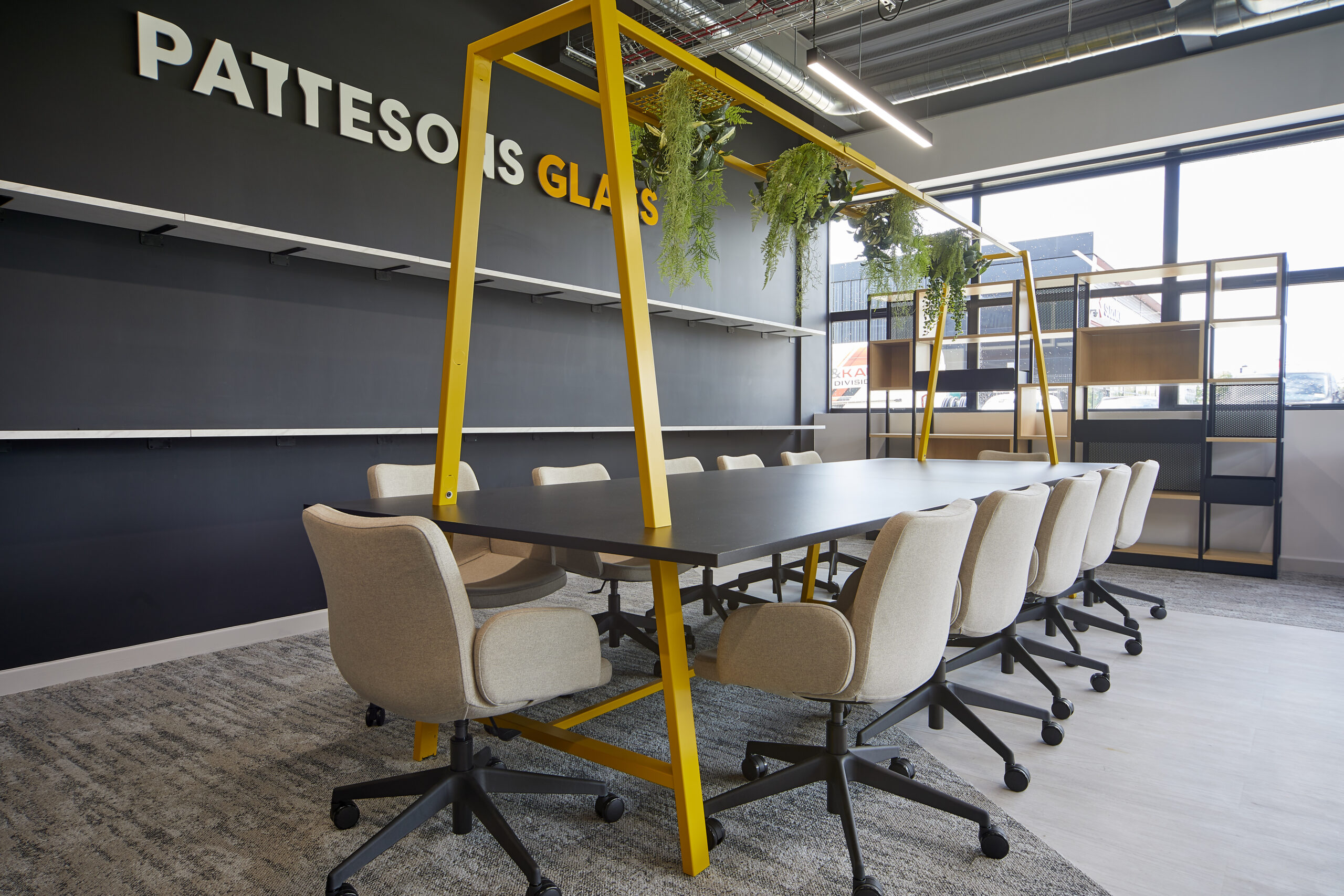
The Achievement
The new space has allowed the team to flourish, providing space and encouraging every member of the team to be in the office, something which wasn’t commonplace before.
With a balance of informal areas and practical workspaces, Pattesons Glass are extremely happy with the space and looking forward to embracing the full potential of their new people-first space.
