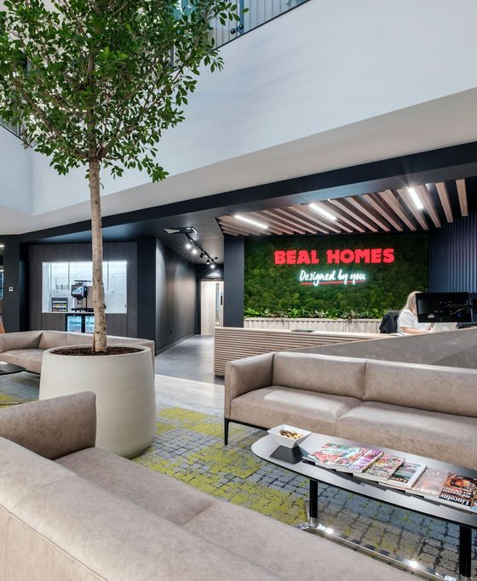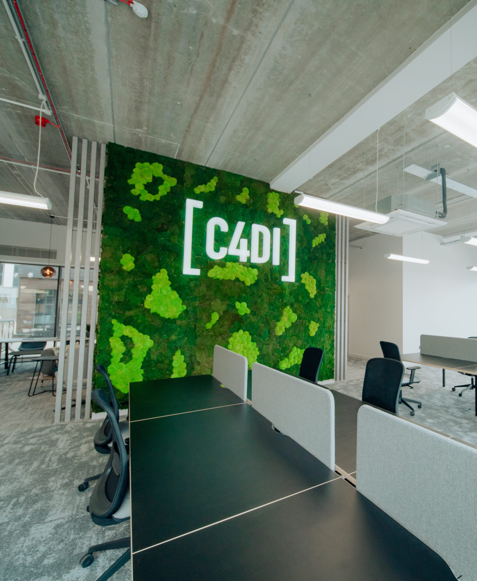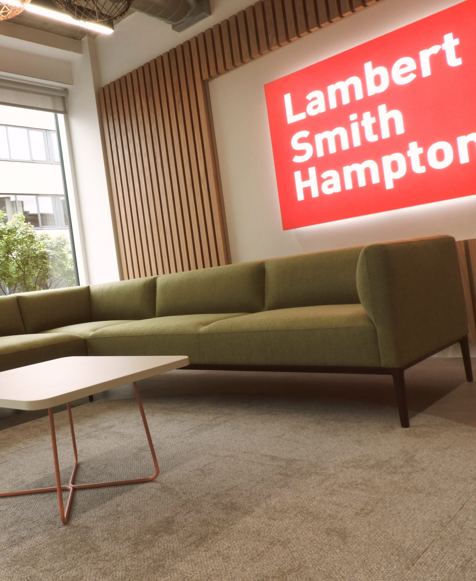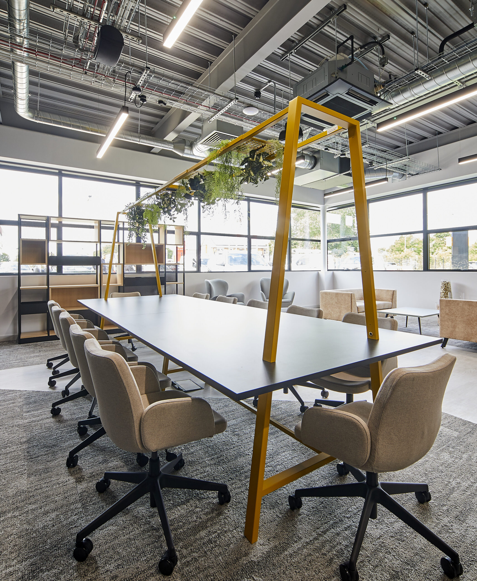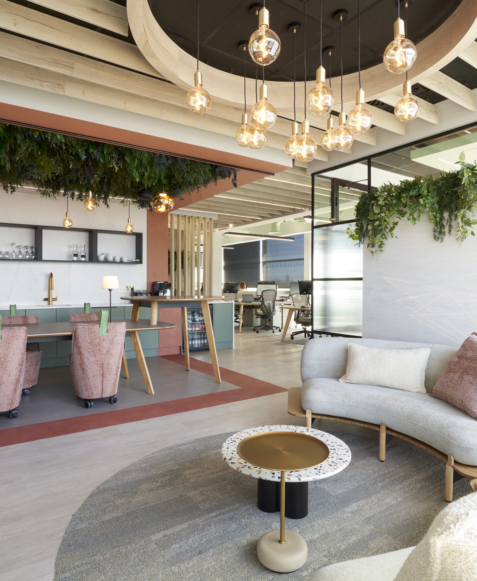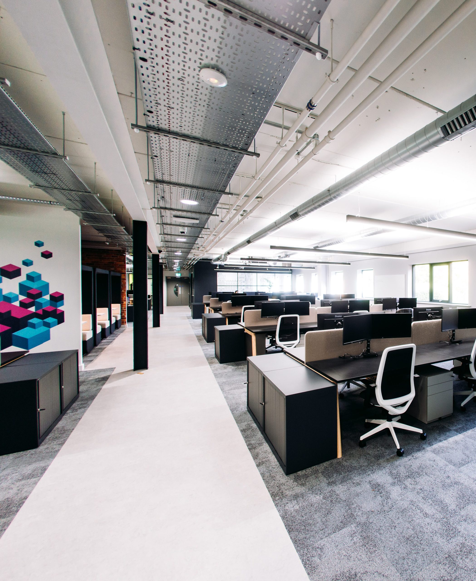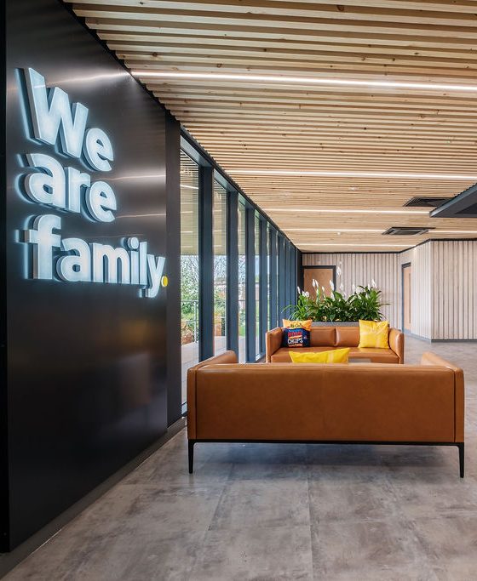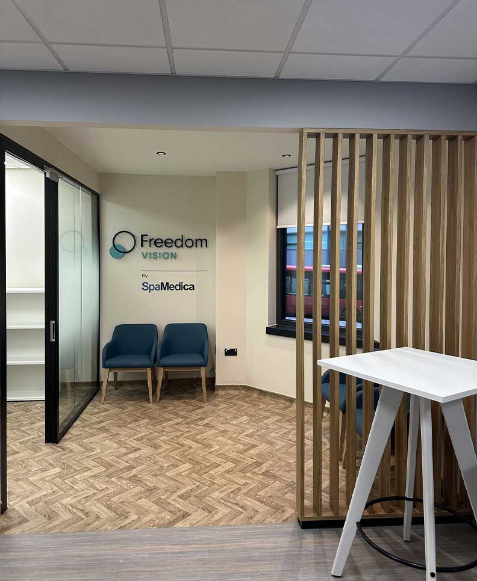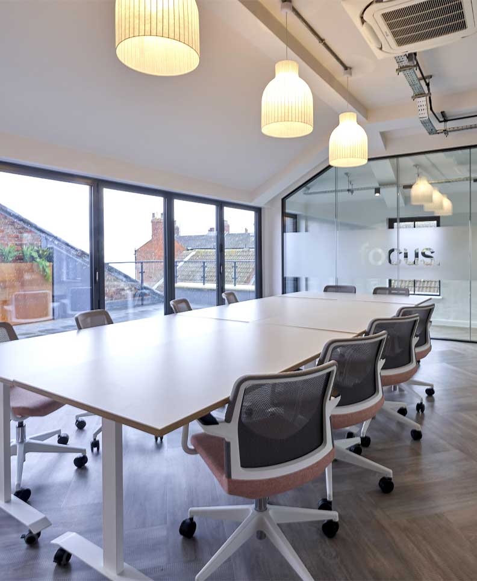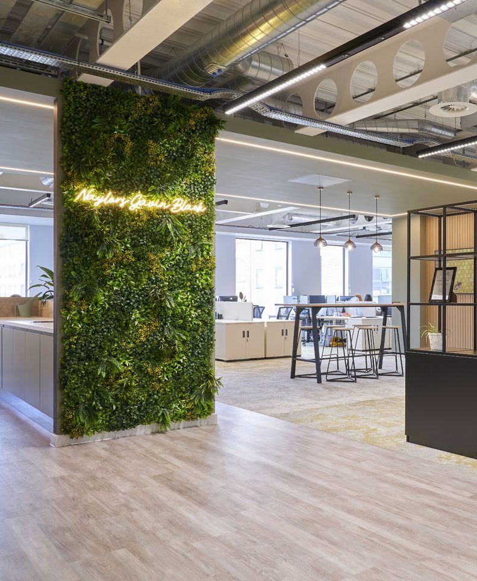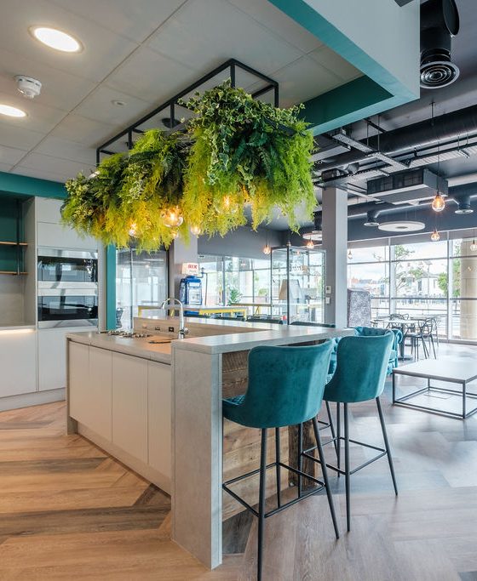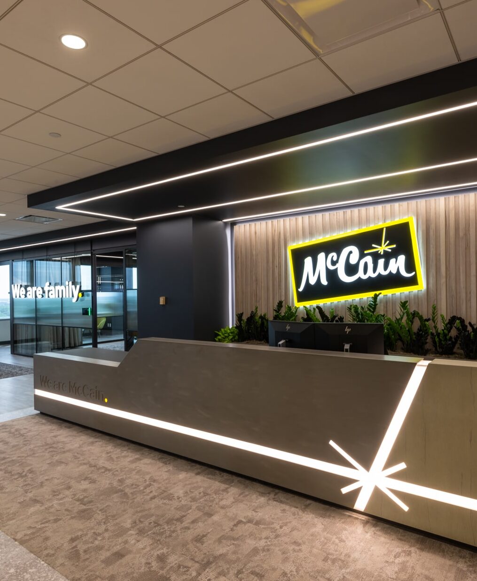
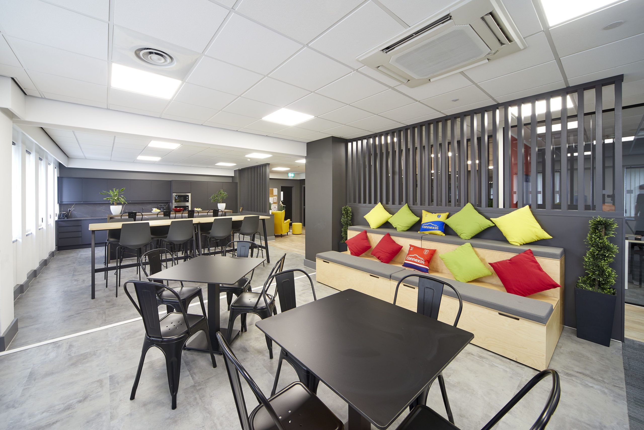
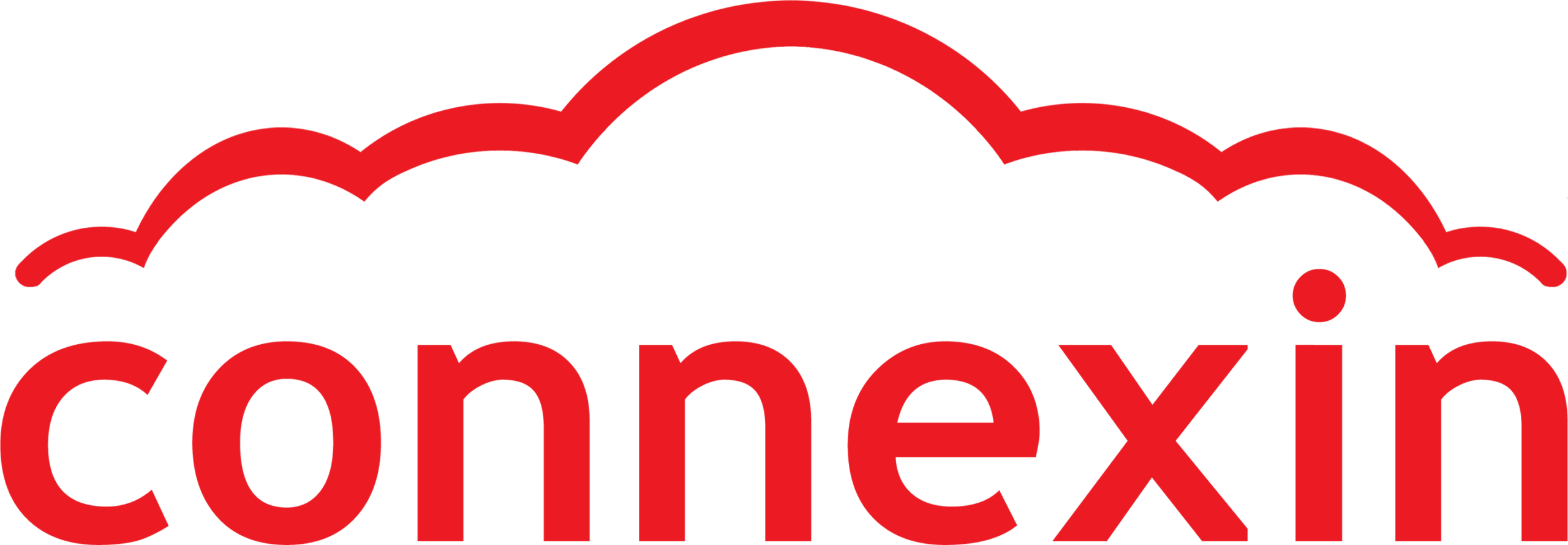
We’ve been working with Connexin since 2019. Their team has expanded considerably since then, so it was time to relocate to a larger headquarters…
Location: Hull, UK
Size:: 8,500 sq.ft

With the acquisition of two internet providers over the past year, Connexin’s workforce has grown to over 150 employees, necessitating a larger space that fosters collaboration and strengthens the company culture. The new 8,500sqft workspace includes a high-tech auditorium and a state-of-the-art café, reflecting Connexin’s commitment to innovation, technological excellence, and creating a vibrant work environment.
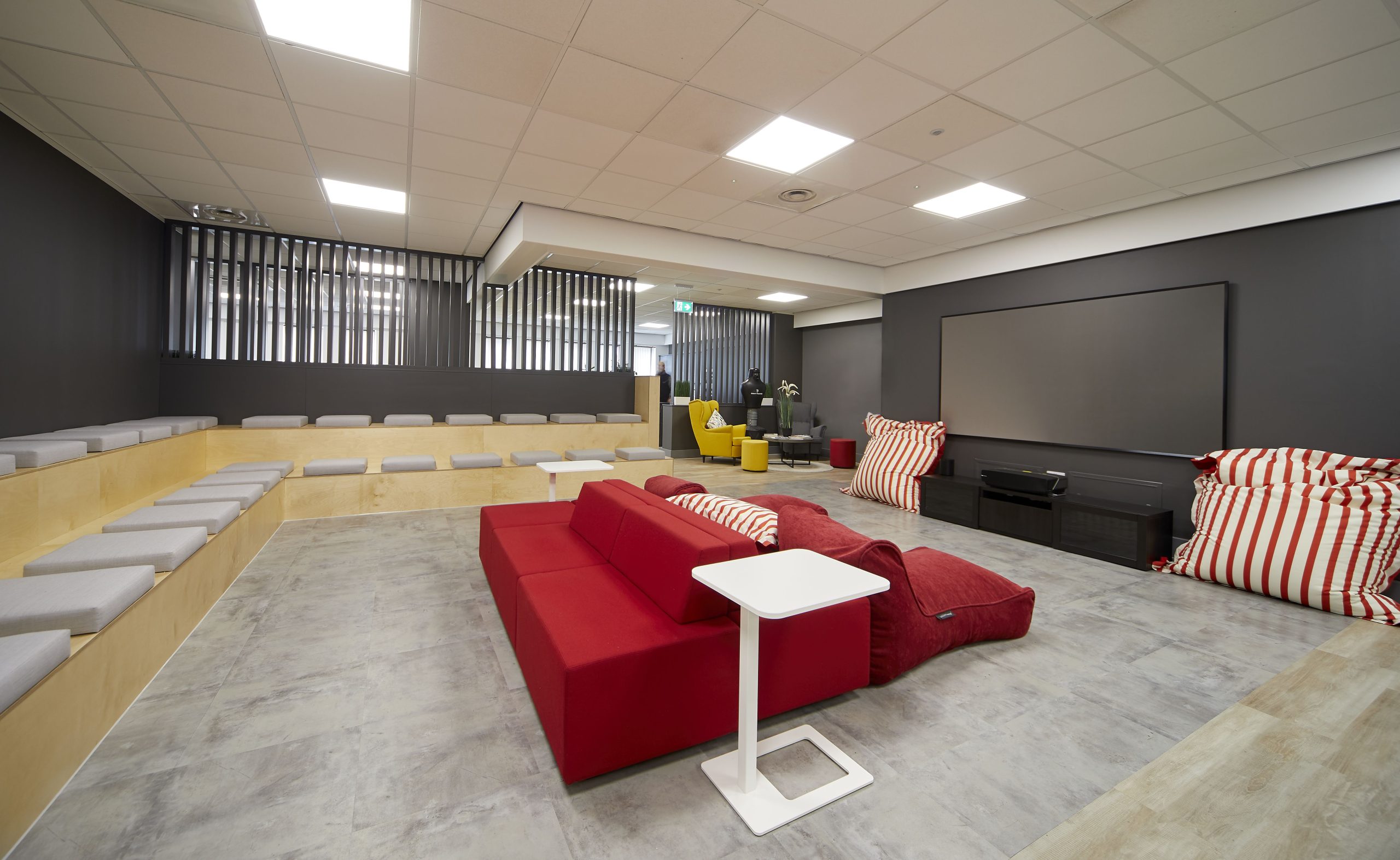
Facilitating Collaboration and Learning with a High-Tech Auditorium
At the heart of Connexin’s new headquarters is a 30-seat high-tech auditorium, designed to meet the technical needs of a leading pioneer in the Smart City Infrastructure sector. The auditorium features two rows of padded seating along two sides, with additional luxury seating in the center. Equipped with a large screen and projector, the auditorium serves as a platform for presentations and training programs, fostering collaboration, knowledge sharing, and creating a space that attracts employees back to the office. It plays a crucial role in bringing the newly-expanded team together and building a strong company culture.
Making the most of the natural world
Bringing the outside in was a key feature of our project.
A living wall, ceiling foliage and two trees have been installed in a bid to improve wellness, while a further focus was on allowing more natural light to pour in. To do this, we removed all individual offices from the perimeter of the building, bringing them more central to allow the sun to shine through.
All flooring was carbon neutral. Furniture was sourced from sustainability-considered manufacturers to make sure no stone was unturned in the pursuit of a greener workspace.
Providing a platform for further growth
While our transformation focuses on the here and now, it also builds on McCain’s goals to continuously innovate.
Our fit-out featured its own state-of-the-art display kitchen and test kitchen incorporating a chef’s theatre to help drive new product development, along with a brand inspired auditorium to bring colleagues together in a less formal setting.
But it’s not all work. There is also space to unwind thanks to the rooftop terrace, contemporary central kitchen spaces and a bespoke games.
