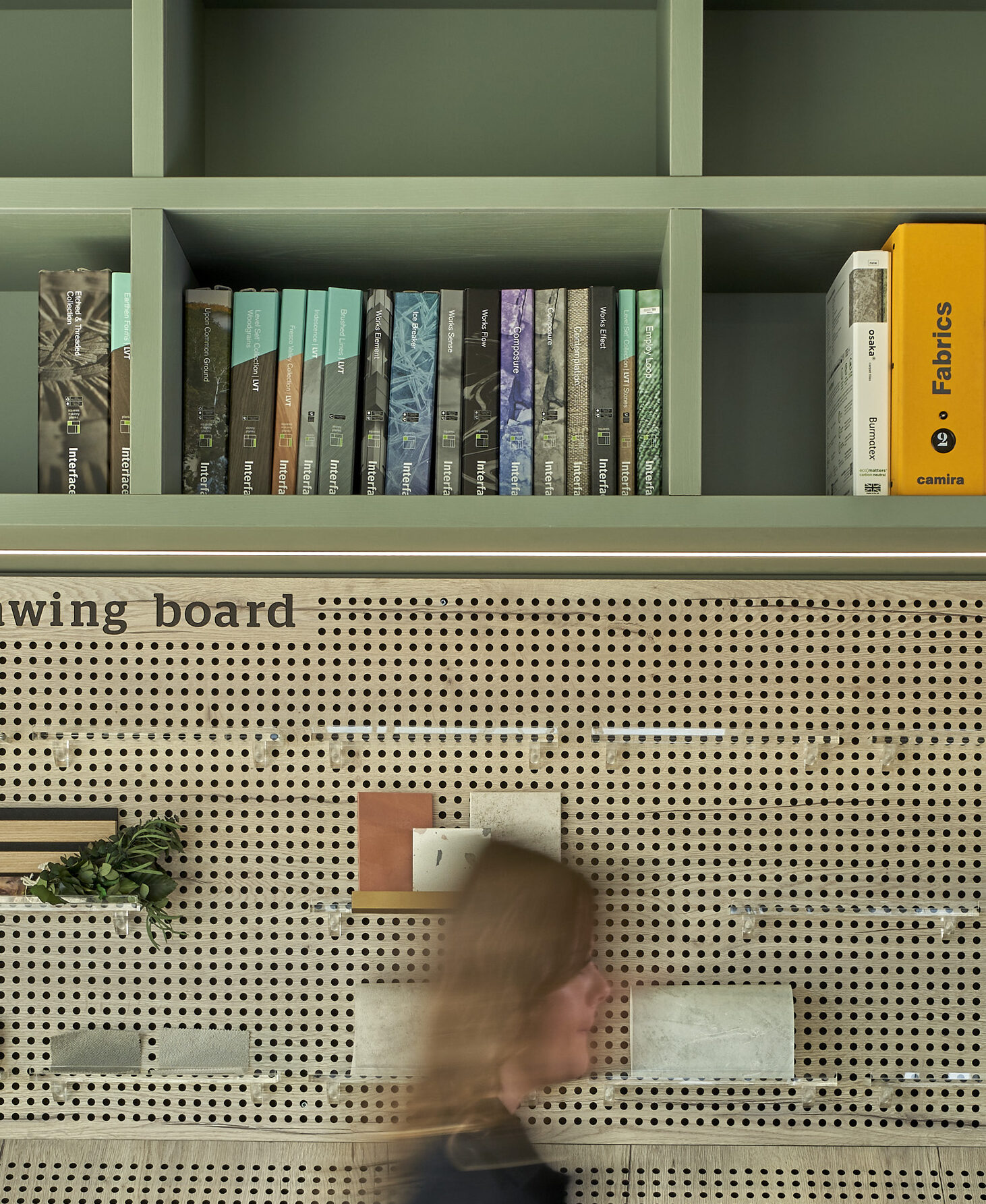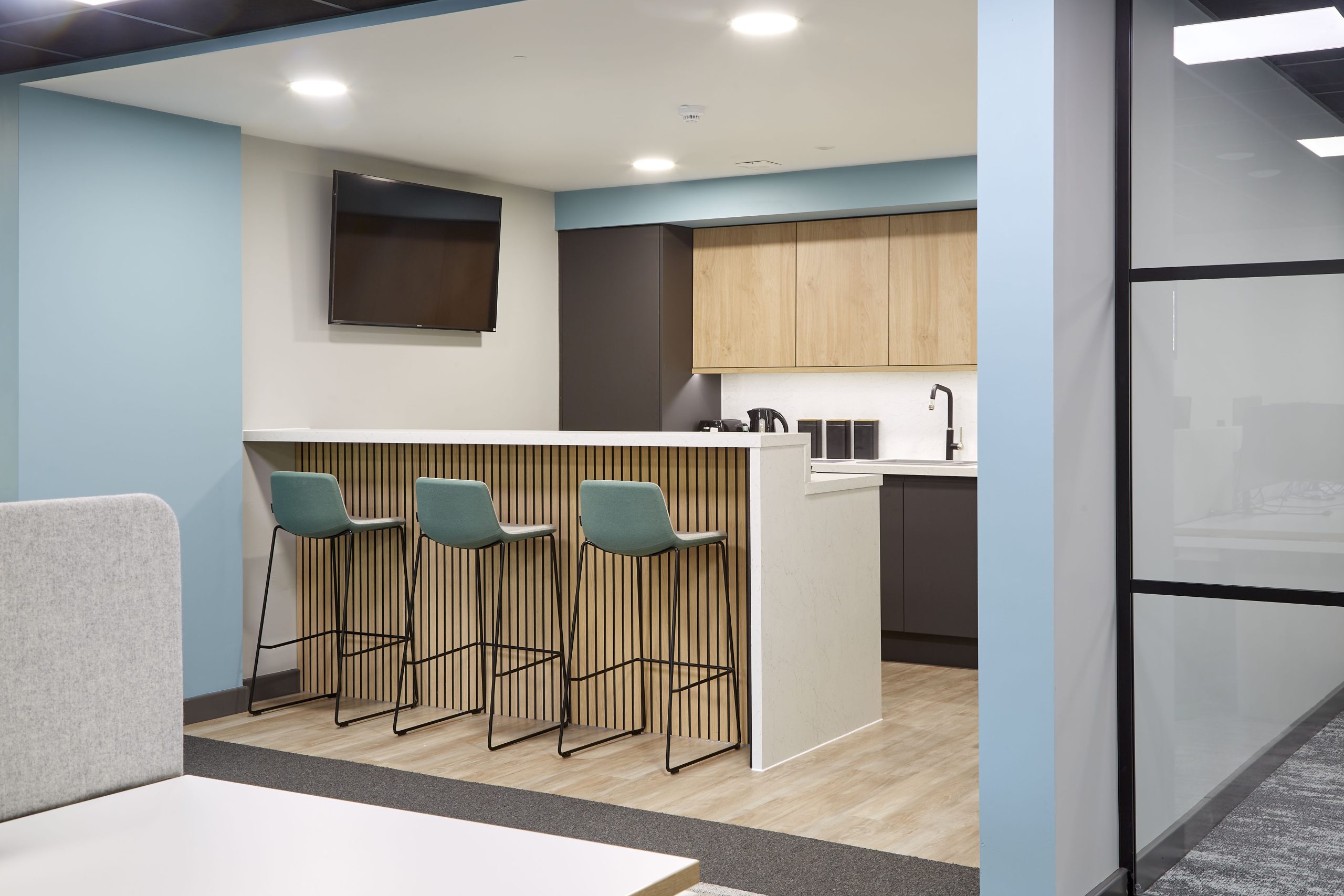
Industry Insight
2026 Office Refurbishment Guide

Open-plan offices have gained immense popularity in recent years due to their ability to facilitate collaboration and spontaneous interactions. By removing physical barriers, open-plan layouts create a sense of unity and camaraderie among employees, encouraging the exchange of ideas and knowledge sharing. This layout promotes a more egalitarian work environment, where managers and team members can engage in open communication and build stronger relationships.
Cubicles strike a balance between privacy and collaboration. They offer employees their own defined space while still allowing for easy interaction with colleagues. Cubicles provide a certain level of visual and auditory privacy, which can be beneficial for tasks requiring concentration or confidential conversations. However, it is important to ensure that cubicles are designed with transparency in mind, allowing for easy communication and maintaining a sense of connection among team members.
Activity-based layouts allocate different areas for specific tasks or work styles. They include designated zones for focused work, collaborative work, socialising, and relaxation. Such layouts provide employees with the flexibility to choose an environment that suits their specific needs, promoting efficiency and well-being. The variety of spaces available in activity-based layouts also cater to different working preferences, allowing individuals to select an area that best enhances their productivity.
Begin by evaluating your organisational culture, work processes, and goals. Are you aiming to foster innovation and collaboration, or does your work demand a higher level of focus and privacy? Understanding your unique requirements will help you align the office layout with your organisational objectives.
It is crucial to involve employees in the office layout decision-making process. Conduct surveys, interviews, or workshops to gather their insights, preferences, and concerns. By including their perspectives, you can create a sense of ownership and engagement, ensuring the chosen layout meets their needs and supports their work.
Different departments may have varying requirements when it comes to office layout. Analyze the needs of each team or department and tailor the workspace accordingly. For instance, creative teams may benefit from open and collaborative spaces, while finance or legal departments may require areas that offer more privacy and minimise distractions.
Striking the right balance between collaboration and privacy is vital. Avoid an extreme approach that may hinder collaboration or lead to isolation. Consider incorporating a mix of open-plan areas, designated collaboration zones, and semi-private spaces to support both individual and team work.
The well-being and comfort of employees should be at the forefront of office design. Ensure that the layout incorporates ergonomic furniture, adjustable workstations, and proper lighting to enhance productivity and reduce physical strain. Comfortable breakout areas and quiet spaces can also contribute to employee satisfaction and mental well-being.
The psychology of office layouts goes beyond mere aesthetics. It plays a fundamental role in shaping employee behaviour, collaboration, and communication. By understanding the psychological impact of different office layouts, you can make informed decisions that align with your organisation’s culture, goals, and workforce needs. Remember to involve employees in the decision-making process and strive to create a workspace that balances collaboration and privacy while prioritising their well-being.
Selecting the right office layout is a significant step toward creating an environment that inspires productivity, fosters creativity, and promotes seamless communication. Partner with a professional office interior design and fit-out company to ensure that your chosen layout is implemented efficiently, reflecting your vision and enhancing the overall success of your business.