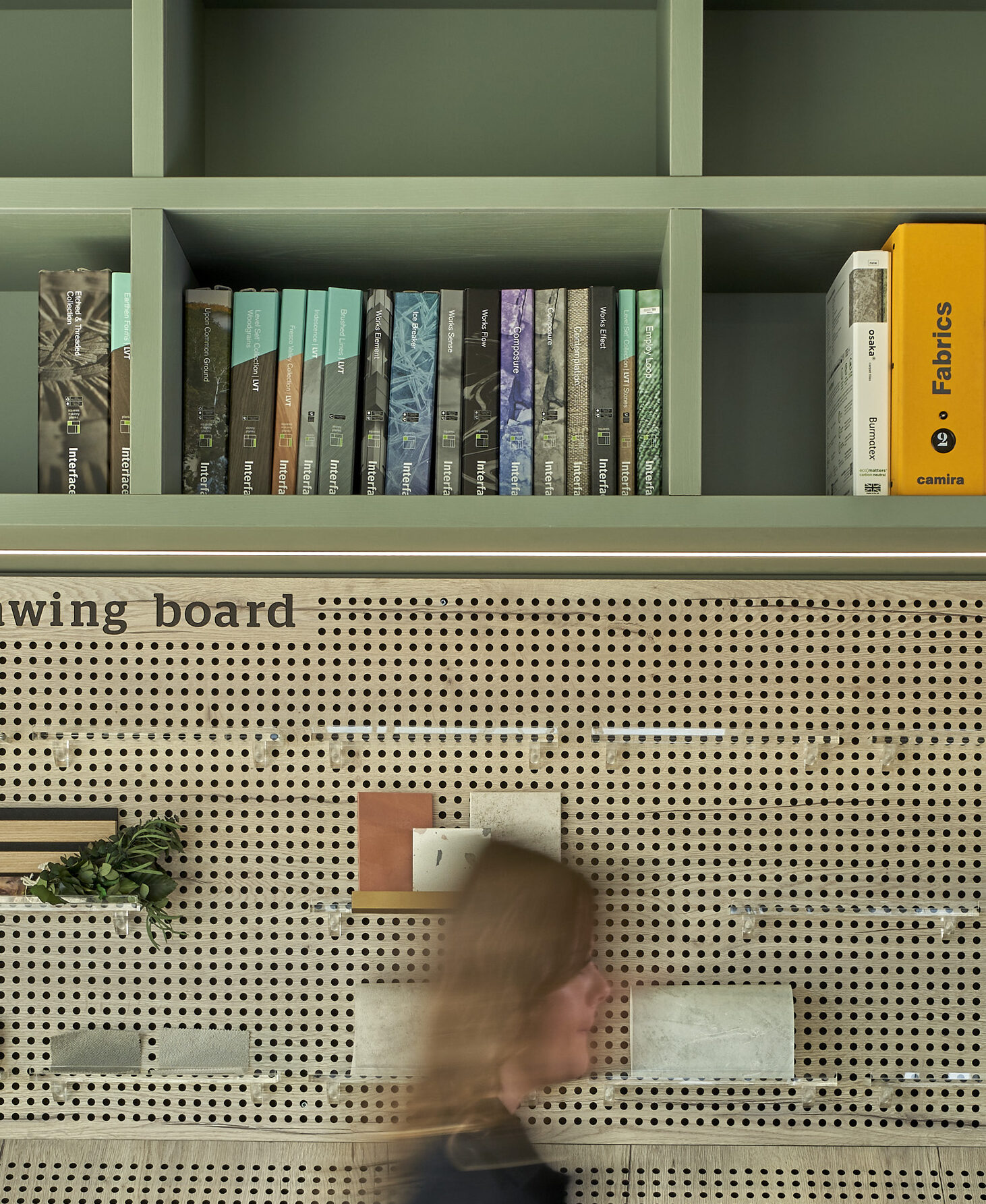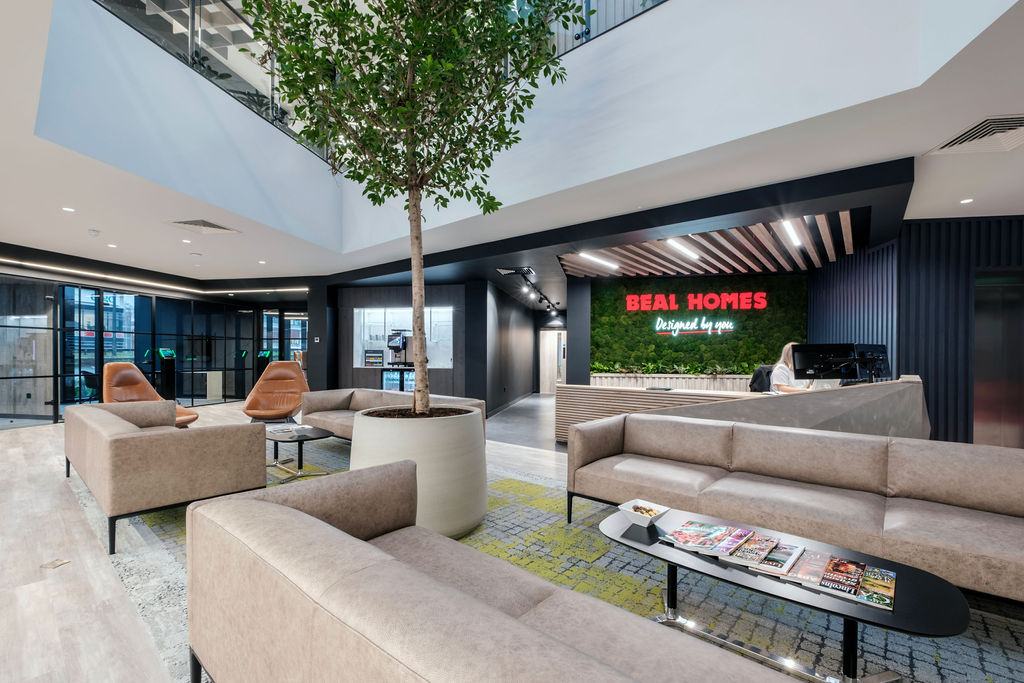
Industry Insight
2026 Office Refurbishment Guide

The company moved into a new £5.5m headquarters after identifying the changing demands of the house buying experience and the need to bring its in-house teams closer together. And that’s where Chameleon and our expert team of interior designers came in.
Hear from Jamie Barrington, Sales Operations Manager, on how we came together to lay the foundations for Beal’s future success:
What inspired the move?
Our former office, which was located just across the road, posed challenges in bringing our teams together. It was an office of two halves and this often made it difficult to come together to work creatively and share ideas.
But the primary consideration was our customers. The way people buy a home has changed, so we needed to adapt. We always wanted to integrate both a showroom and head office into our HQ. This hybrid approach is a significant differential between Beal and our competitors in the market.
One of the key business aims was to give every customer a unique experience. As an example, if Beal wanted to sell 300 homes, that would require 300 individual appointments to give them the time to talk through their options. Having the extra capacity to accommodate two or three at once means we can be more efficient as a business. It also means we can give every customer access to our new Design Lounge – an immersive experience allowing customers to visualise every aspect of their prospective new home.
How did Chameleon create an aspirational location?
‘Aspirational’ is definitely the word. It’s truly market-leading and helps to ignite the imagination of our customers and team. We’re a design-led business and operate in a design-led space – our new space now reflects this wholeheartedly.
It’s a great place to work. We have excellent facilities and an inspiring and uplifting environment. The way Chameleon leant on biophilia to provide a cleaner and greener space is one of the most noticeable differences. The whole setting is bright and airy and it’s a great place to show our commitment to design.
The new rooftop workspace is particularly standout. The open-air area can be used for teams to work, collaborate or socialise. It’s been brought seamlessly together with the rest of our base by glass sliding doors that open out from the dining area.
Inside, bookable meeting rooms, a bespoke conference system and next generation AI camera tech were all installed as part of the high-tech fit-out.
Which design element has impressed you most?
Our presentation to the public has been significantly improved. Our Design Lounge allows perspective homeowners to truly visualise the space they could soon occupy – from how the home looks from the street to the furnishings inside thanks to our immersive marketing suite. It’s truly unique and everyone who visits is blown away.
I love the way Chameleon incorporated construction-based material into the design – which provide subtle nods to our industry. Chameleon included scaffold poles and boards, as well as steel rods, which make up the legs of the boardroom table. There’s also timber-effect wallpaper and we even have a floor plan layout on the kitchen floor. The whole space has been really well considered and the quality of the finish is impeccable.
How does the new space cater for the future?
Sustainability has an ever-growing focus globally and our new headquarters has helped us on our journey towards doing our bit.
More than 100 solar panels were installed on the roof of the building to help us generate our own, clean power.
Carbon neutral flooring was fitted throughout and sustainably manufactured furniture features in every space.
It has also given us the capacity for continued growth. We’ve really grown into the space but what makes it even better is that there is still room for us to develop even further. It’s given us the platform to expand our workforce in future.
What reaction have you had from the team?
The team love it. They particularly enjoy using the spacious café area. The dynamics of the room brings everyone together and I really feel that our team cohesion has thrived as a result.
And the feedback we’ve had from customers has been very positive, too. Many are overwhelmed with what they see inside and love the environment because it’s so far removed from the traditional perception of how you buy a house.
We have been so happy to see an increase in footfall and pre-booked appointments because of how the space looks. It looks like a showroom from the outside – so people are drawn in, wanting to see what we have to offer inside.
Have you seen any business benefits?
When compared to our last office, we’ve seen a huge increase in new customers coming through the doors. This is all thanks to our new space – particularly the Design Lounge.
How would you describe working with Chameleon?
Working with its team of experts, Chameleon’s dedication shines through. The team will be working with numerous clients at a time but it never feels that way. We felt that our design and fit-out was just as important to them as it was to us.
The past year in our new headquarters has been a journey of growth and transformation. We’re proud of what we’ve accomplished as a team in collaboration with Chameleon.