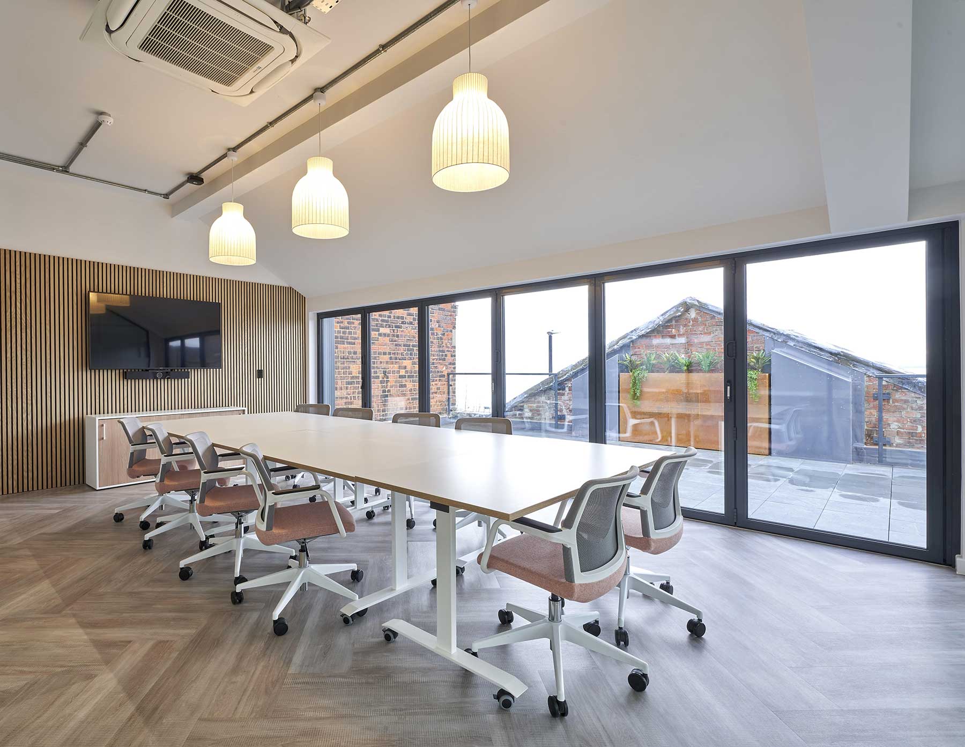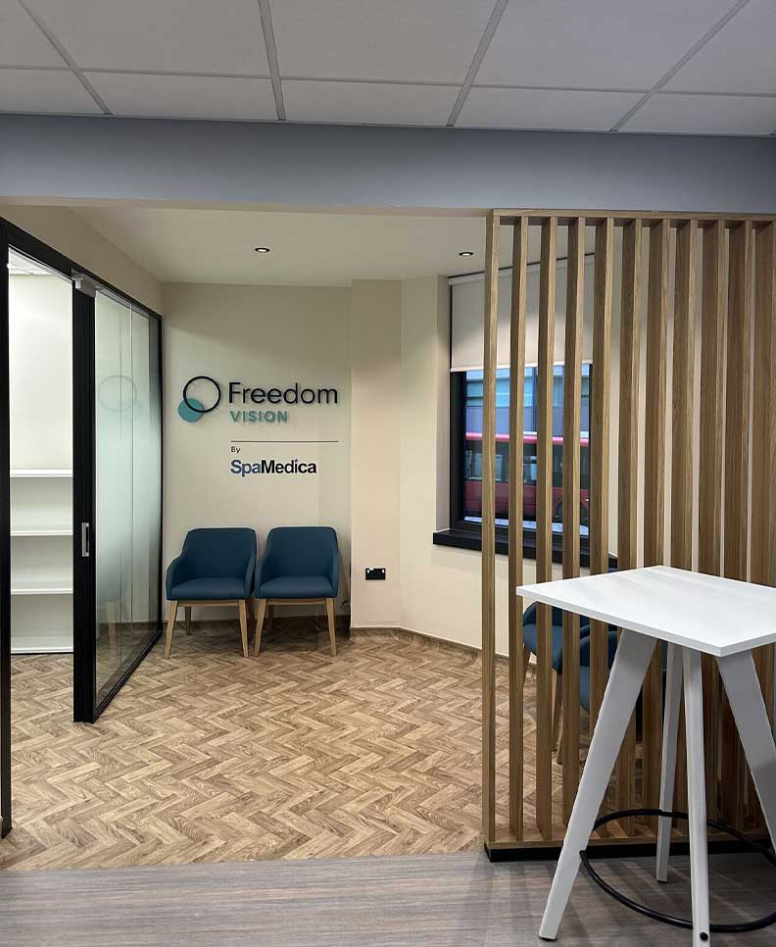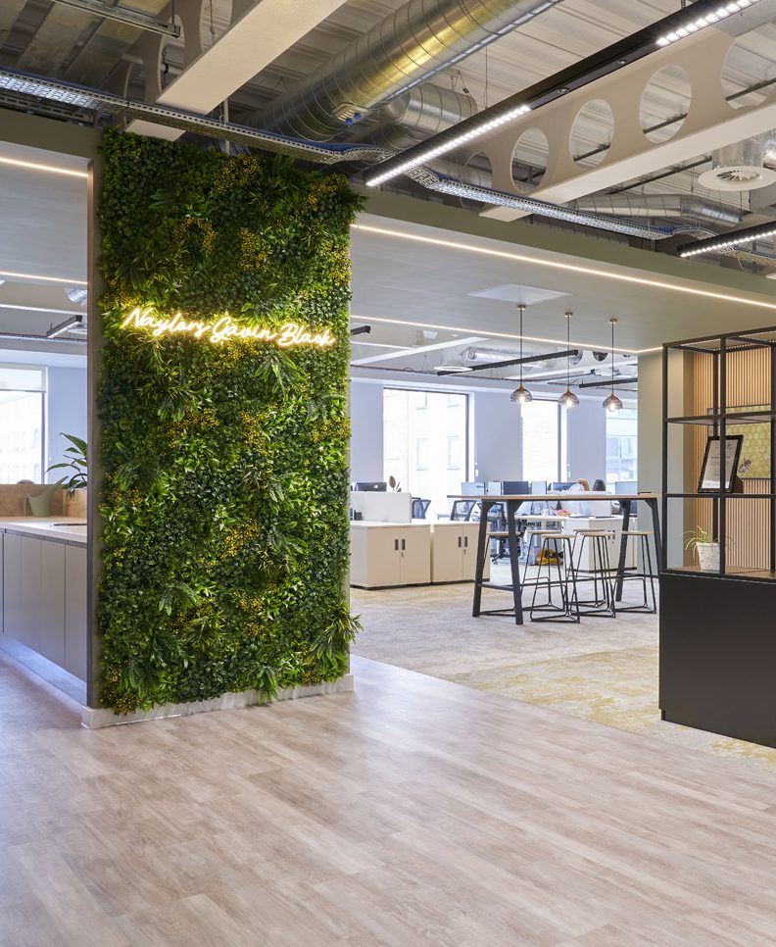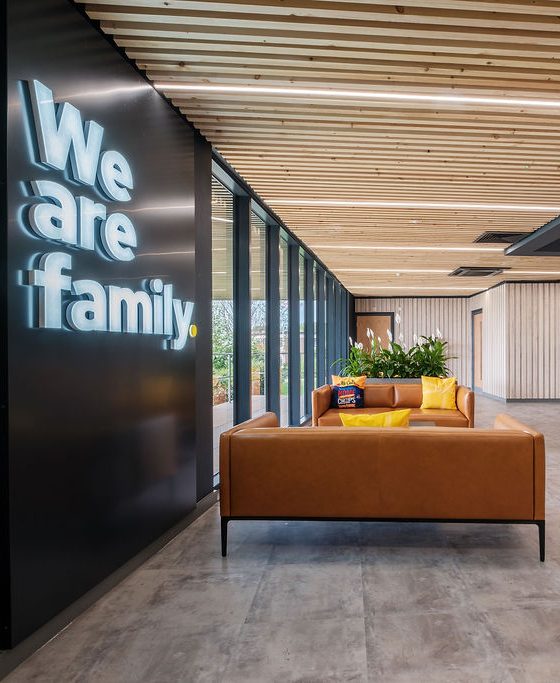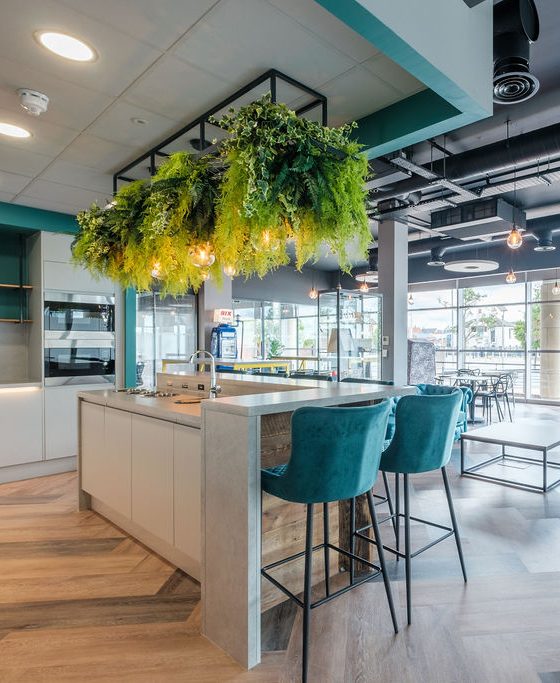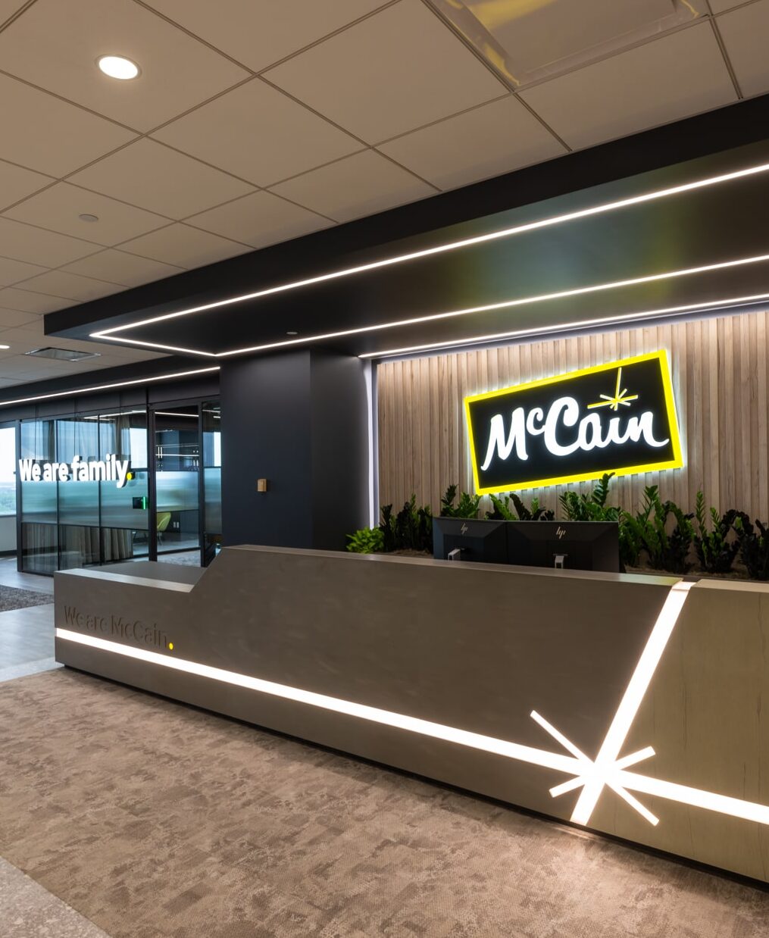

Breathing new life into a historic space
Size: 4,240 sq ft.
Location: Hull
Focus Counselling Services is a leading provider of NHS talking therapies counselling courses, with the aim to improve people’s lives.
As neighbours to us, we partnered with Focus to collaborate on a design and build that allowed us to draw on our wealth of industry experience to navigate some unique challenges.
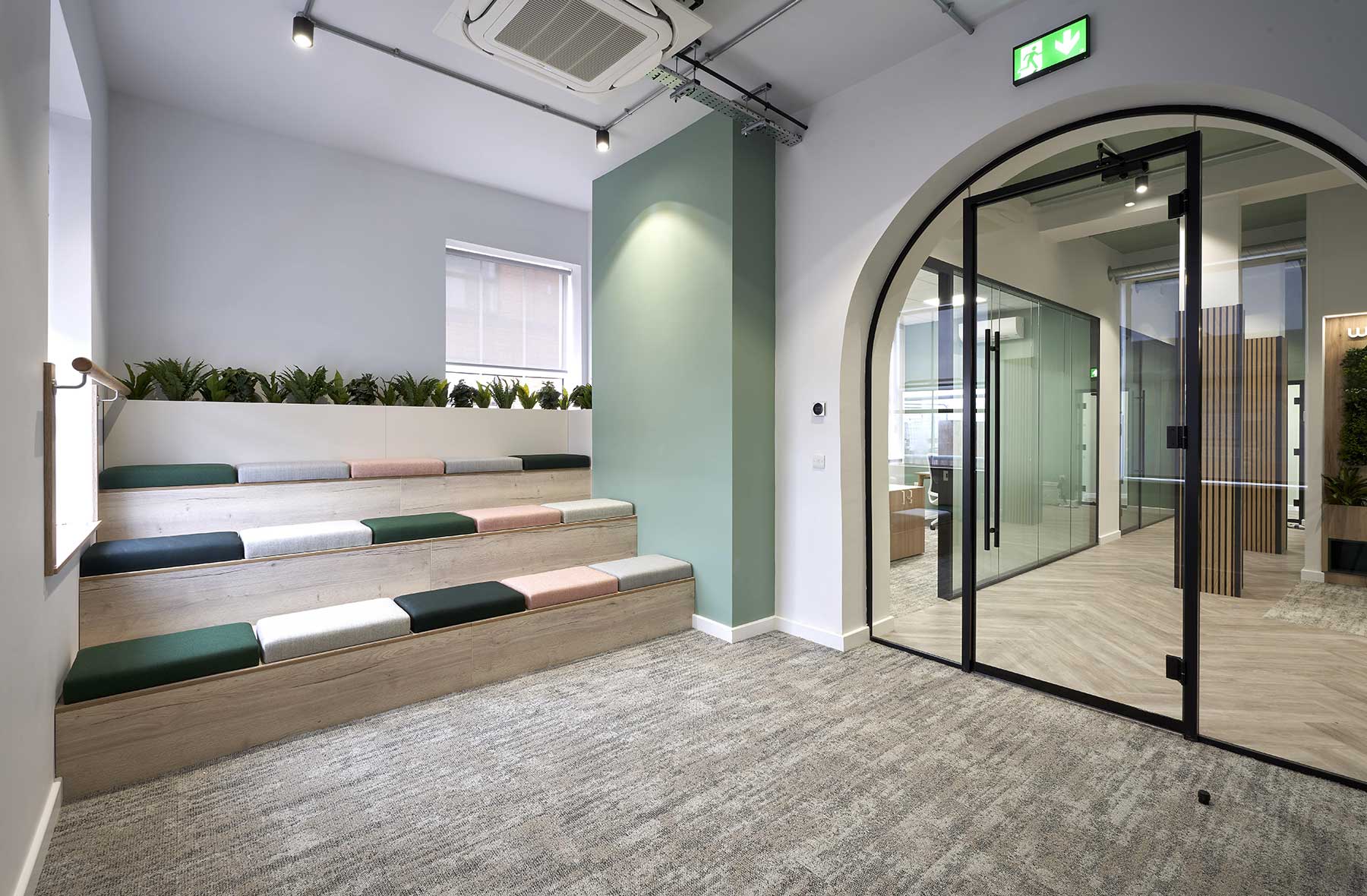
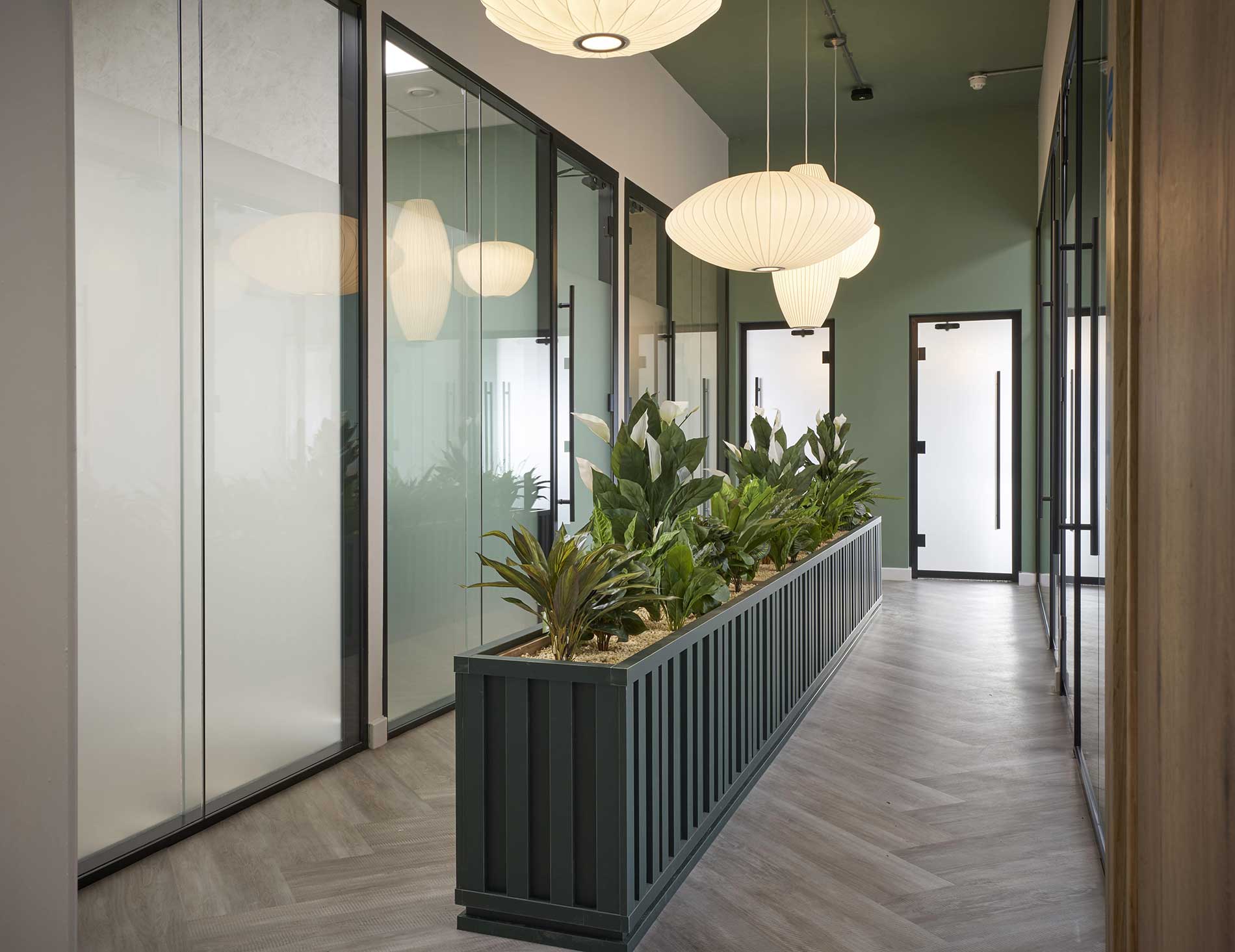
The Vision
Focus needed us to completely reimagine their space and create a design which provided a more relaxed and comforting environment for their patients. They also requested for a third-floor to be added in place of the existing roof, creating a kitchen and breakout room for staff.
The original vision for this project had to be altered, as the apex of the roof was unable to be removed due to conservation area requirements. Although this posed a challenge, we were able to incorporate it into the design and use it to accent the third-floor outdoor area.
This stage of the project was heavily influenced by structural surveys so we could determine what was actually achievable from a practical POV and create a realistic design. This was due to the building being over 100 years old and 300mm out of level from front to back.
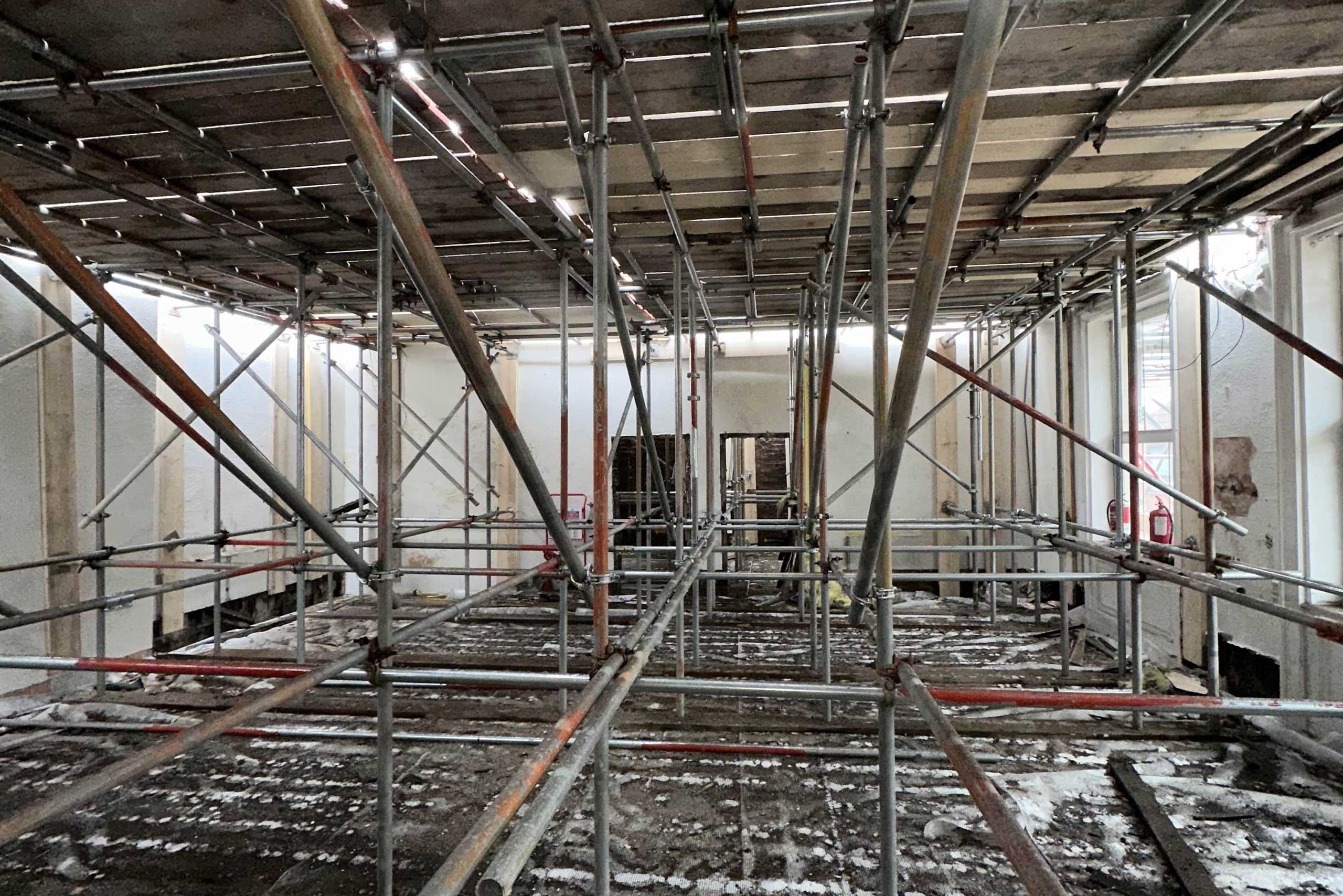
The Change
Once we’d outlined a safe way to approach the fit out, we began securing the building with internal and external scaffolding, along with concrete supports acting to essentially sandwich walls together for better structural integrity.
This allowed us to remove the roof and replace it with a bespoke steel frame which would create the support for the third floor. With an outdoor patio and an indoor seating area, we installed a mansard roof, which seamlessly blends the roofing tiles into the walls for a modern finish.
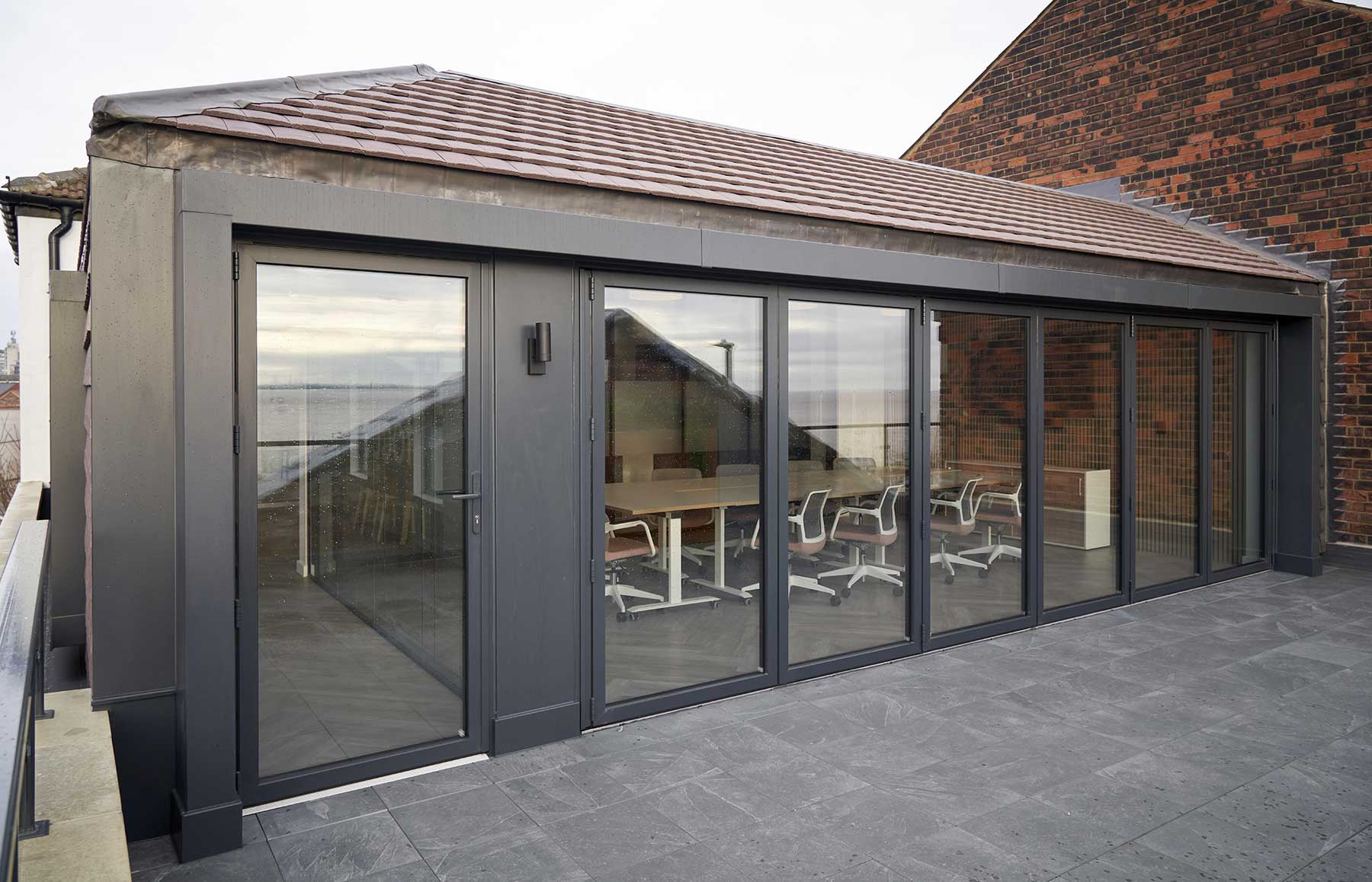
Throughout the building, we installed offices, breakout rooms, toilets, clinical rooms and a kitchenette. With the patients in mind, we made sure the installation carefully followed the design, creating a homely feel with a soft, pastel colour palette.
This also extended to fittings, where we used warm, dimmable lights, privacy blinds and double-glazed windows for a quiet and calming environment.
The Achievement
Through careful planning and efficient problem-solving, we were able to complete the fit out in just 26 weeks. The space has taken on a vibrant new lease of life, becoming an inviting and comforting space for patients whilst also being a practical and stylish hub for staff to enjoy.
We’re extremely proud to say that we were able to complete the fit out on this delicate building without disturbing any of the surrounding businesses or the local conservation area.
