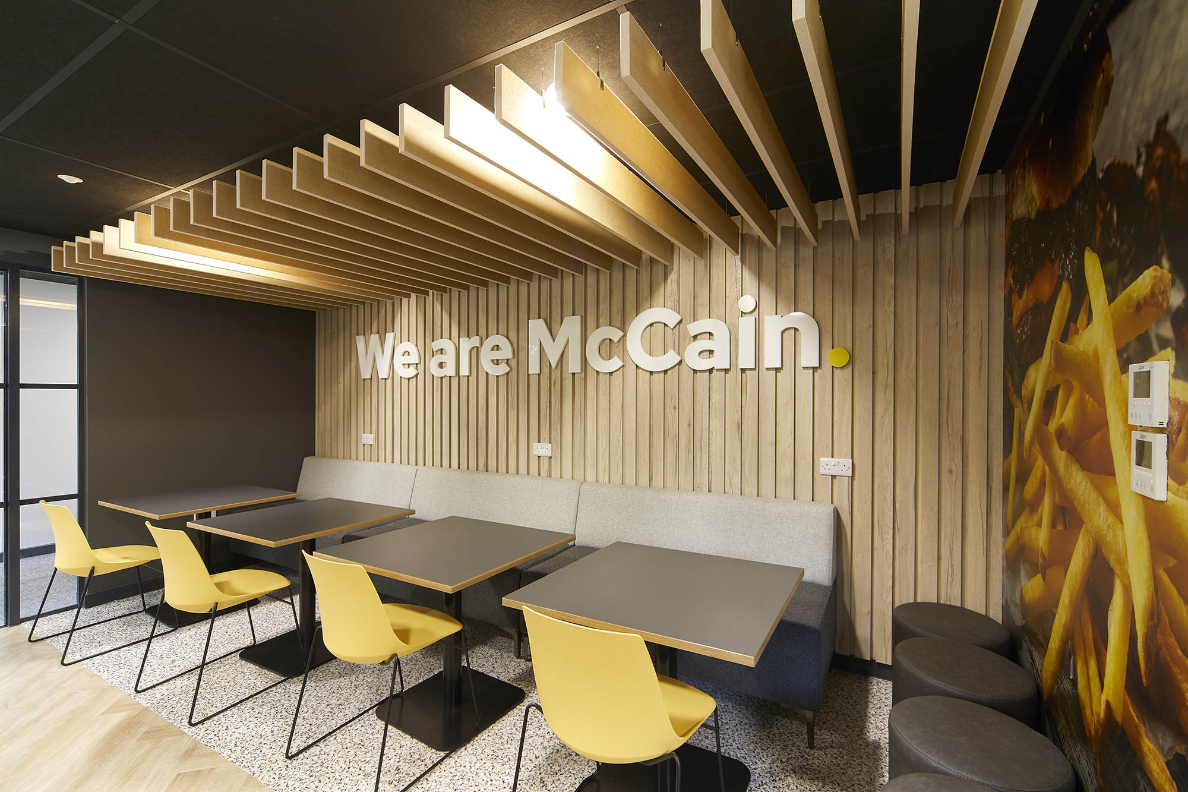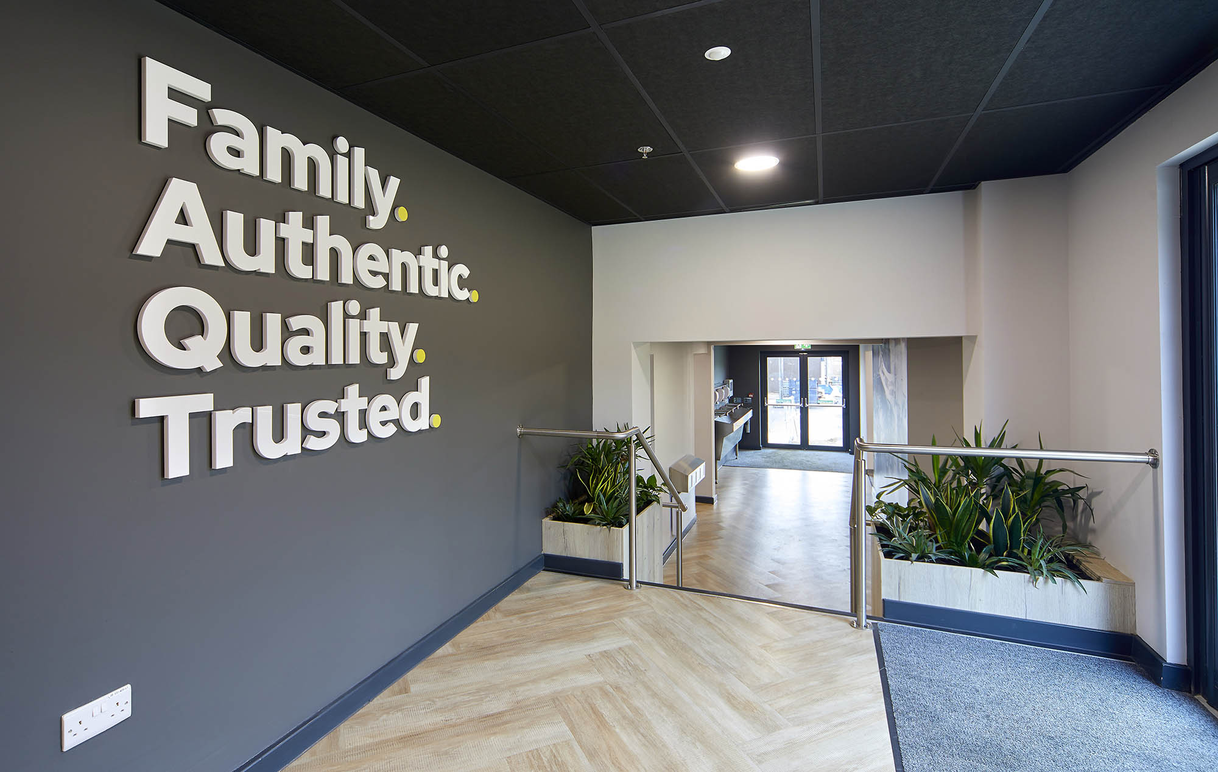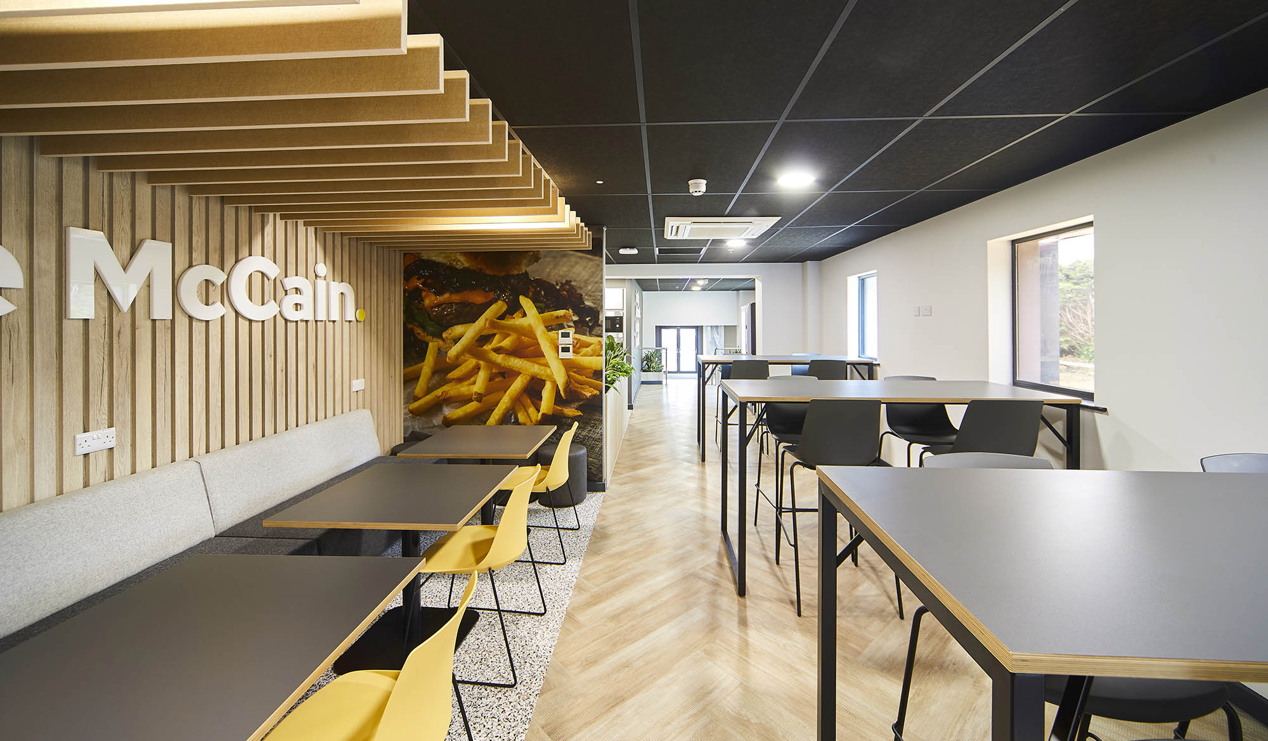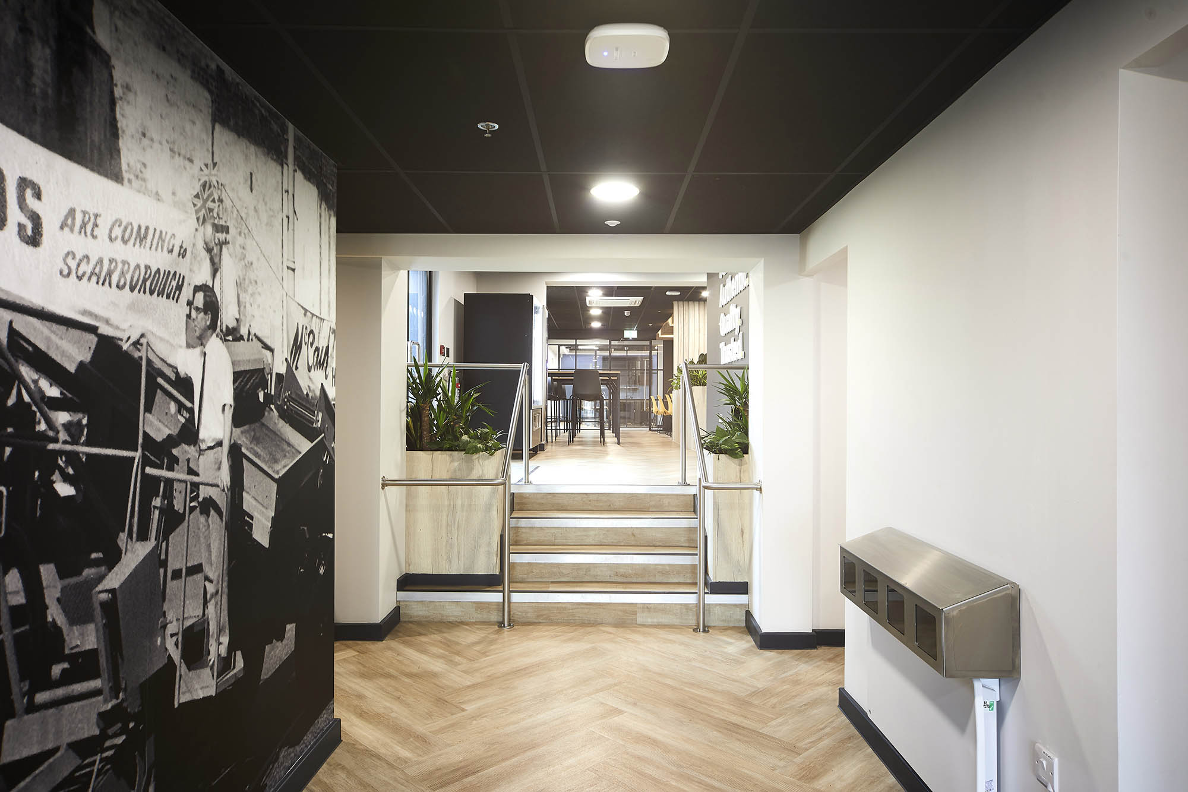Scarborough, UK
32,000 sqft
McCain Foods GB
Scarborough
Background
McCain Foods GB, a global leader in the frozen food industry, embarked on a significant project to refurbish their production offices and welfare facilities at one of their key manufacturing sites. The project aimed to create an environment that fosters health, wellbeing, and productivity, aligning with McCain’s commitment to providing high-quality workspaces that reflect the company’s global standards. Chameleon Business Interiors, known for our motto “People Inspired Workspace,” was selected to bring this vision to life.

4,000
Scarborough
Project Objectives
The primary objectives of this project were to:

The project involved a comprehensive refurbishment, both internally and externally, with Chameleon Business Interiors overseeing every stage of the transformation.
External Refurbishment and Structural Integration
Internal Refurbishment

Outcome
The refurbishment project has transformed McCain Foods GB’s production offices and welfare facilities into a modern, efficient, and employee-centric environment. The integration of the two buildings and the installation of a new roof have not only improved the operational flow but also ensured that the infrastructure is equipped for future demands.
Internally, the new offices, meeting rooms, café, breakout areas, and locker facilities provide employees with spaces that are not only functional but also aligned with McCain’s commitment to health and wellbeing. The project has successfully created a workspace that reflects the high standards implemented in all McCain offices worldwide, reinforcing the company’s global brand.
Final Thoughts
The refurbishment of McCain Foods GB’s production offices and welfare facilities stands as a testament to Chameleon Business Interiors’ commitment to creating “People Inspired
Workspaces.” The project exemplifies how thoughtful design and high-quality execution can transform a work environment, fostering both employee wellbeing and operational excellence.
