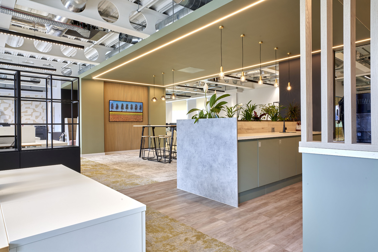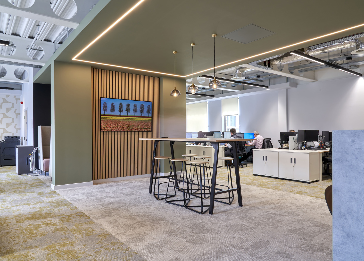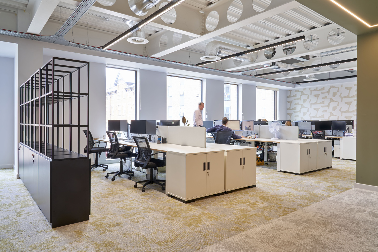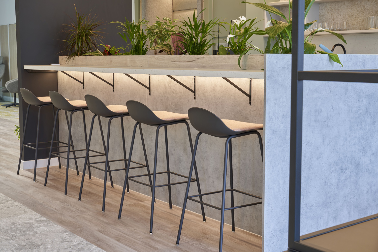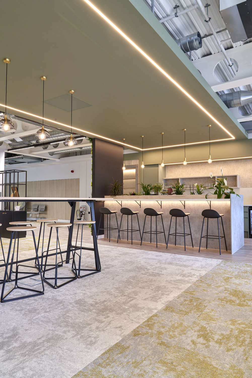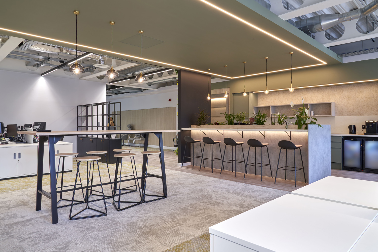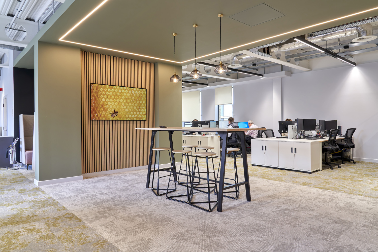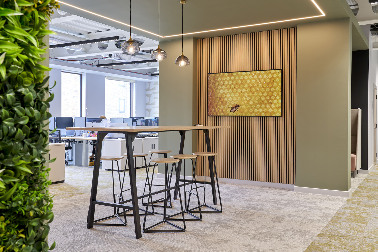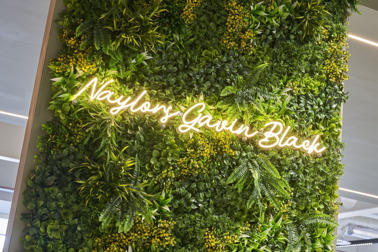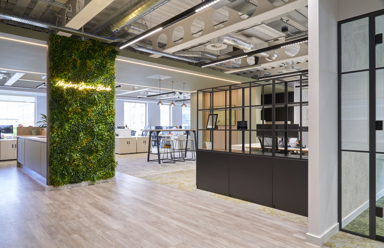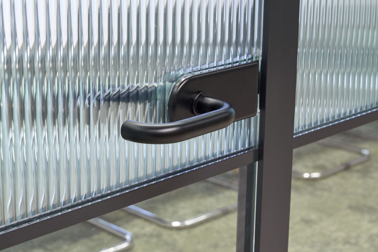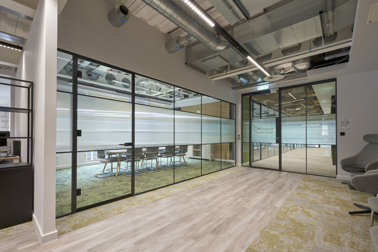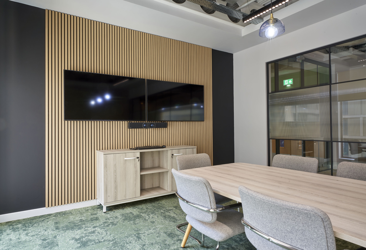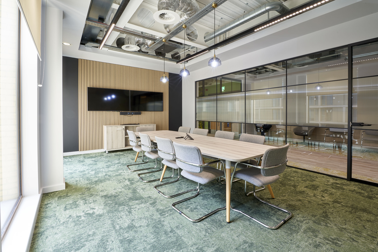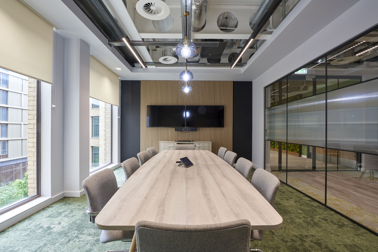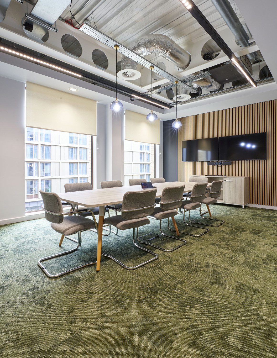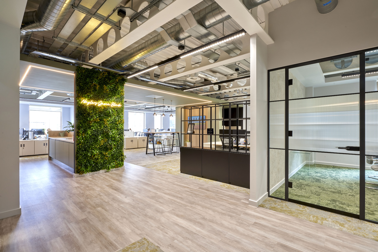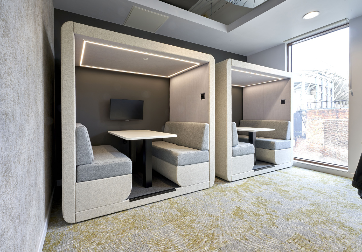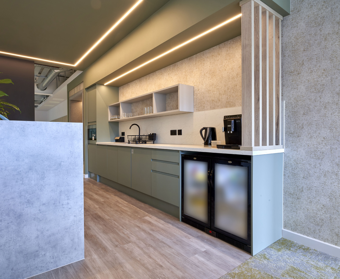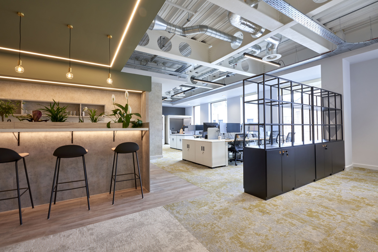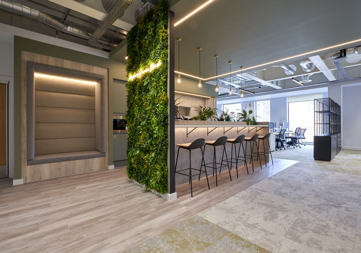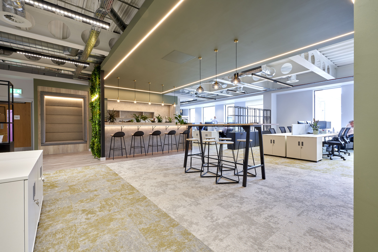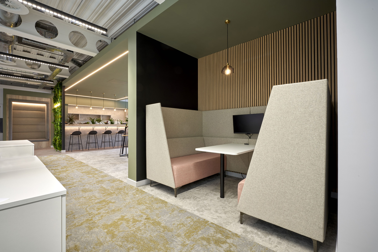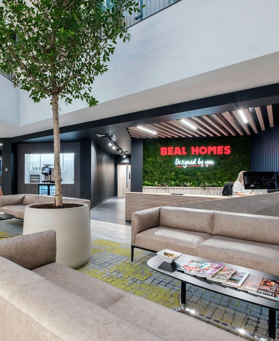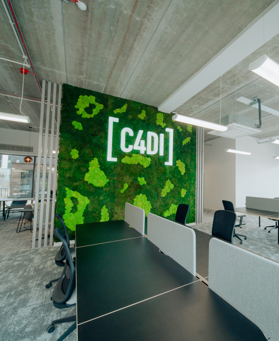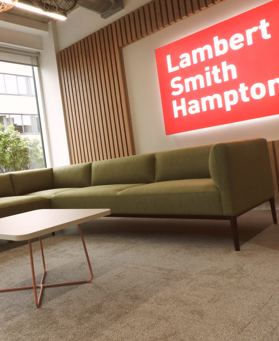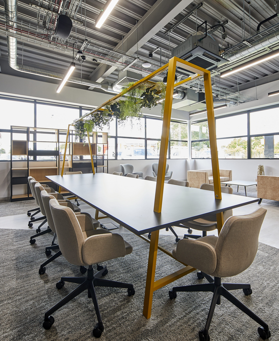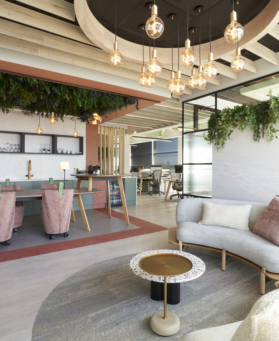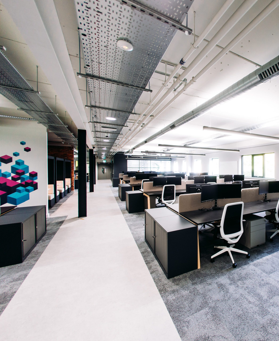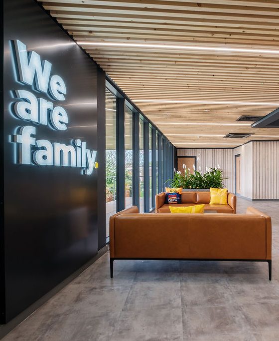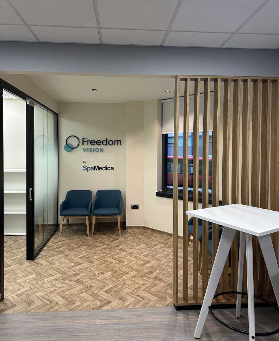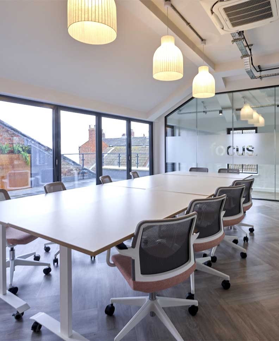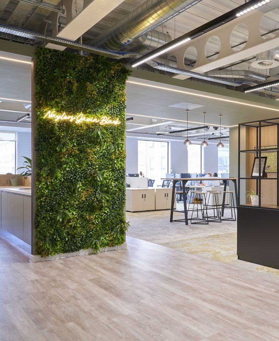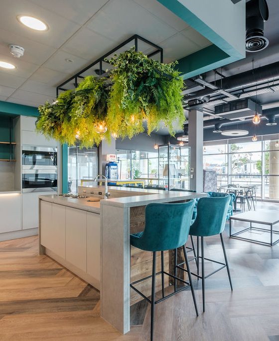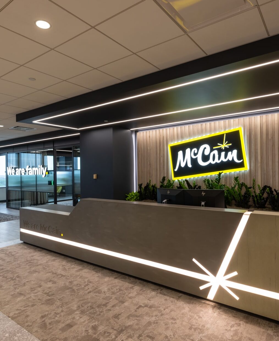
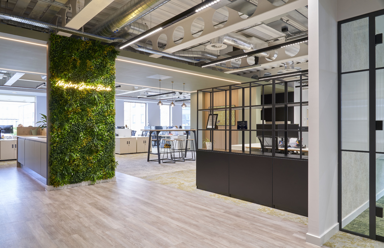
Transforming a City Office into a Productive Workspace
Size: 3,000 sq ft.
Sector: Office
Location: Newcastle
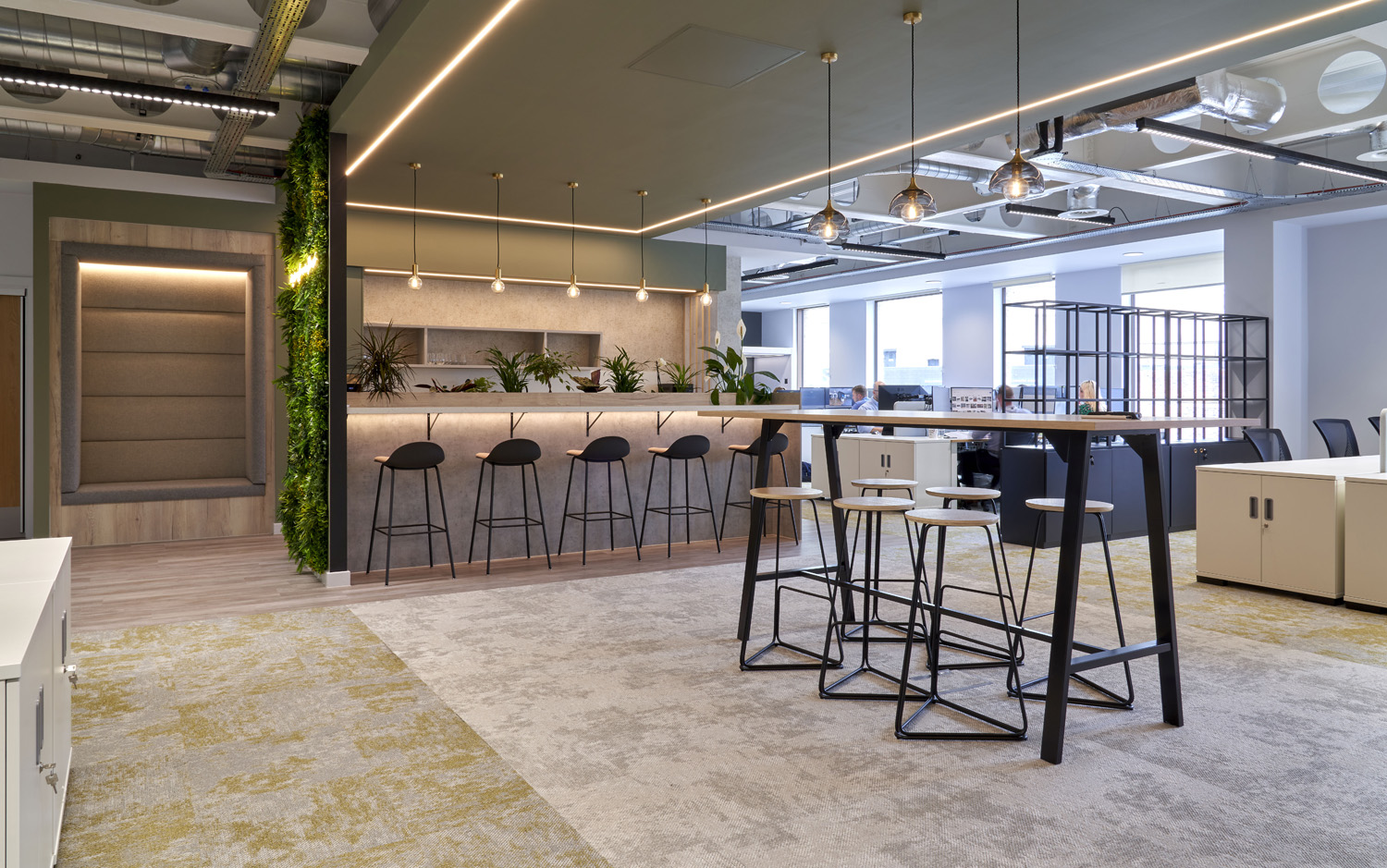
The Vision
Our recent project with Naylors Gavin Black in Newcastle city centre involved taking on a 5-storey building located on a bustling public footpath, with a stringent move-in date and unique logistical challenges. We transformed an empty shell into a fully functional, well-designed, and productive workspace that not only meets but exceeds the needs of the North East’s largest independent commercial property consultancy.
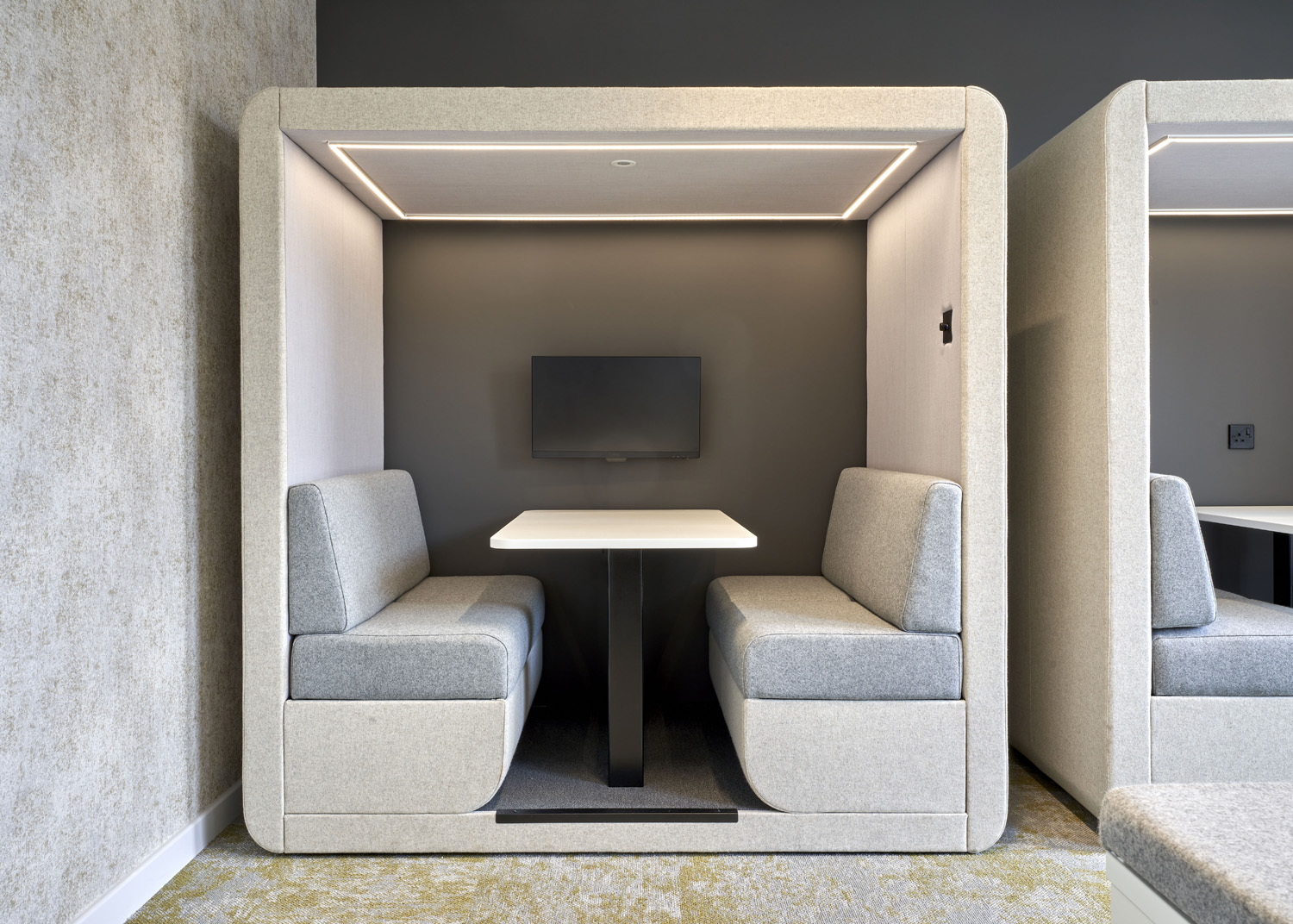
The Workspace
When creating the 3,000 sqft office space for Naylors Gavin Black, we focused on maximizing the use of the area by incorporating breakout areas and adding partitions to create a flexible working environment. This new workspace brings together 38 staff members in a setting specifically designed to support their wellbeing and productivity. Key features include high bench seating, group working booths, and breakout areas for informal catch-ups or client meetings. We retained the exposed ceiling that allowed us to create a feature ceiling raft above the central breakout space complete with inset LED lights and pendant lighting. This focal point has created a central ‘hub’ that enhances collaboration and interaction.
The Delivery
The successful delivery of the Naylors Gavin Black project not only met but exceeded the client’s expectations, showcasing our ability to manage complex projects within strict timelines and challenging conditions. This project stands as a testament to our commitment to excellence in project management and client satisfaction.
The new office, officially opened as One Strawberry Lane, embodies a contemporary new look that merges functionality with a strong emphasis on staff wellbeing, making it an ideal workspace for the company’s future growth and success.
