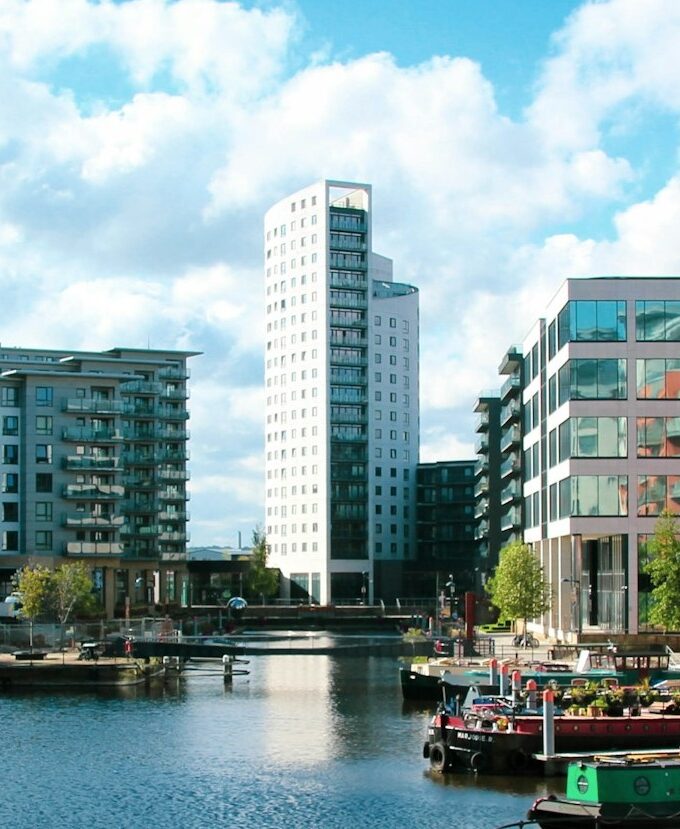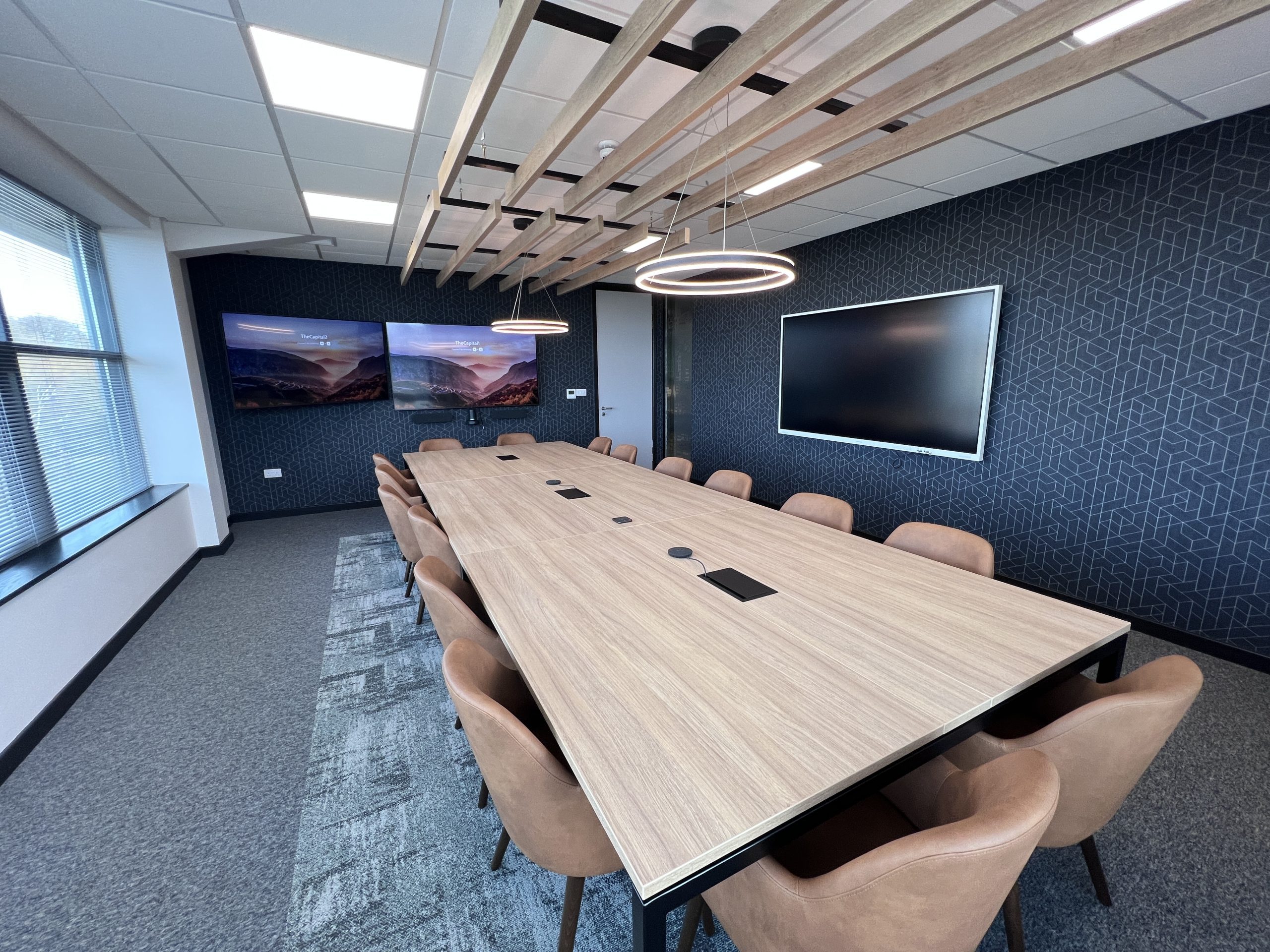
Blog
How Will The Cost of Office Space in Leeds Change Over The Next 5 Years?

Understanding industry jargon can be confusing, especially when there’s a lack of standard definitions! In short, a Cat B office fitout creates a custom-made space that suits the client’s needs and requirements including all the extra ‘frills’ like plants and artwork. However, there’s much more to a Cat B fit out so continue reading for more.
Cat B fitouts are where interior spaces are shaped into the requirements for the end user. This can involve creating additional rooms, adding art to the walls and more. Essentially, during this type of fitout floorplans come to life, finishes for furniture, walls and flooring are chosen, branding and company culture is added to the environment all creating a bespoke environment for the client, tailored to their needs and requirements.
A Cat B office fitout makes the space functional for the end user, as well as bringing the space to life. Essentially, this type of fitout is perfect for those who want a personalised workspace and are able to take the time for a commercial fitout company to understand their company culture, ethos and future plans.