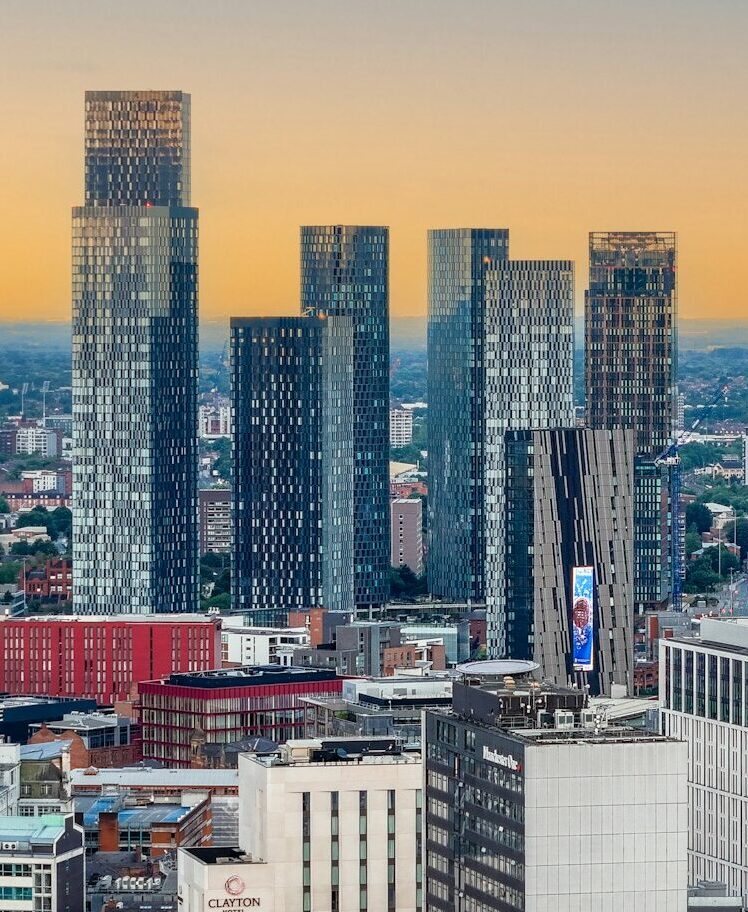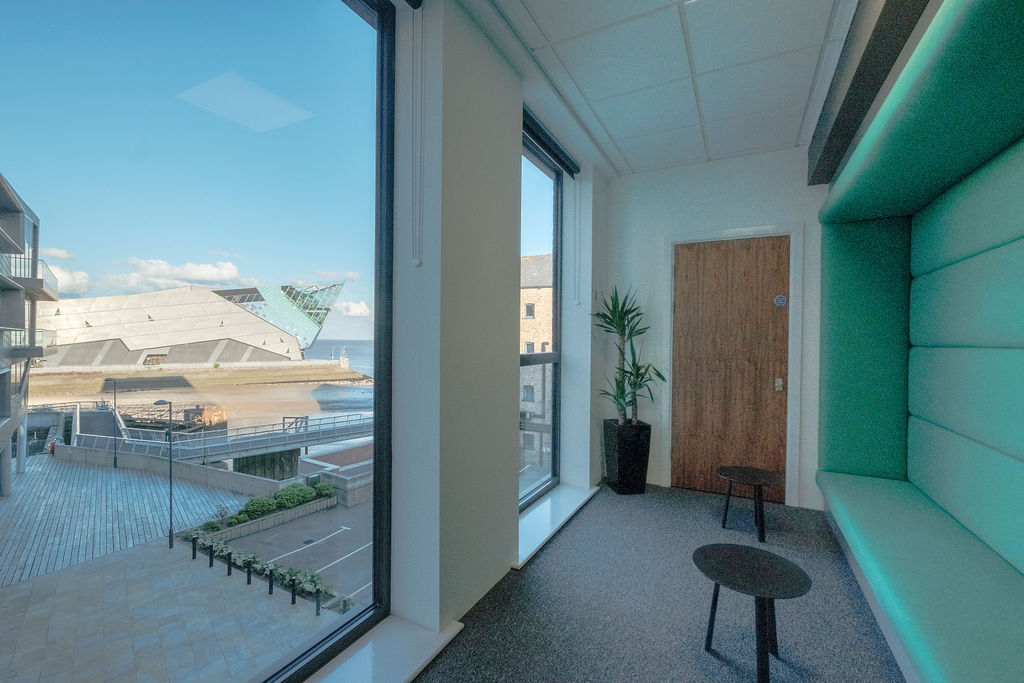
Blog
How New Builds Are Influencing Offices To Rent In Manchester

In this blog post, we will explore the concept of office fit outs, what they entail, what you can expect, how they work, and the essential steps involved.
An office fit out refers to the process of designing and refurbishing an office space to meet specific requirements, aligning it with the organisation’s goals, culture, and brand identity. It involves transforming a bare shell or an existing office into a fully functional workspace that optimises productivity, enhances employee well-being, and reflects the company’s ethos.
Categories of Office Fit Outs: Office fit outs are typically categorised into two main types: Category A (Cat A) and Category B (Cat B).
A Cat A fit out involves the initial construction and basic infrastructure of a commercial office space. It focuses on essential elements such as flooring, ceilings, lighting, air conditioning, and necessary amenities like restrooms and kitchen areas. The purpose of a Cat A fit out is to provide a blank canvas, allowing future tenants to customise the space according to their specific requirements.
A Cat B fit out centers on the interior design and customisation of the office space. It encompasses installing partition walls, meeting rooms, workstations, breakout areas, IT infrastructure, electrical fittings, furniture, and other finishes that make the space functional, attractive, and tailored to the needs of the organisation. A Cat B fit out ensures that the space is fully operational and ready for employees to occupy and perform their tasks efficiently.
When undertaking an office fit out, you can expect a collaborative and iterative process that involves multiple stakeholders, including office fit out contractors, interior designers, architects, project managers, and representatives from your organisation. The primary objectives of an office fit out are:
Space Planning: Maximising the use of available space, ensuring optimal workflow, and creating a productive work environment.
Branding and Identity: Incorporating the company’s brand and culture into the design, fostering a cohesive and inspiring workspace that reflects the organisation’s values.
Productivity and Employee Well-being: Implementing design elements that enhance employee productivity, collaboration, and well-being, such as ergonomic workstations, breakout areas, and ample natural lighting.
Technology Integration: Ensuring seamless integration of IT infrastructure, communication systems, and other technological requirements that support efficient operations.
An office fit out typically follows a structured process that involves several stages:
Consultation and Briefing: Understanding your organisation’s requirements, objectives, and budget to establish clear project goals and expectations.
Design and Planning: Collaborating with architects and interior designers to create a space plan, 3D visualisations, and material specifications that align with your needs and vision.
Pre-construction Preparation: Obtaining necessary permits, appointing reputable office fit out contractors, and establishing a project timeline and budget.
Construction and Installation: Carrying out the physical construction work, including structural changes, electrical and plumbing installations, and fitting out the space with furniture, fixtures, and finishes.
Testing and Quality Assurance: Conducting thorough tests and inspections to ensure compliance, functionality, and safety of the newly created workspace.
Handover and Occupancy: Handing over the completed space to your organisation, providing training on new systems and features, and ensuring a smooth transition for your employees.
An office fit out is a transformative process that goes beyond aesthetics to create a workspace tailored to your organisation’s needs and aspirations. Whether it’s a Cat A or Cat B fit out, working with experienced office fit out contractors and design professionals can help you unlock the true potential of your office space, fostering productivity, collaboration, and employee satisfaction. Embrace the power of a well-executed office fit out to elevate your business to new heights.